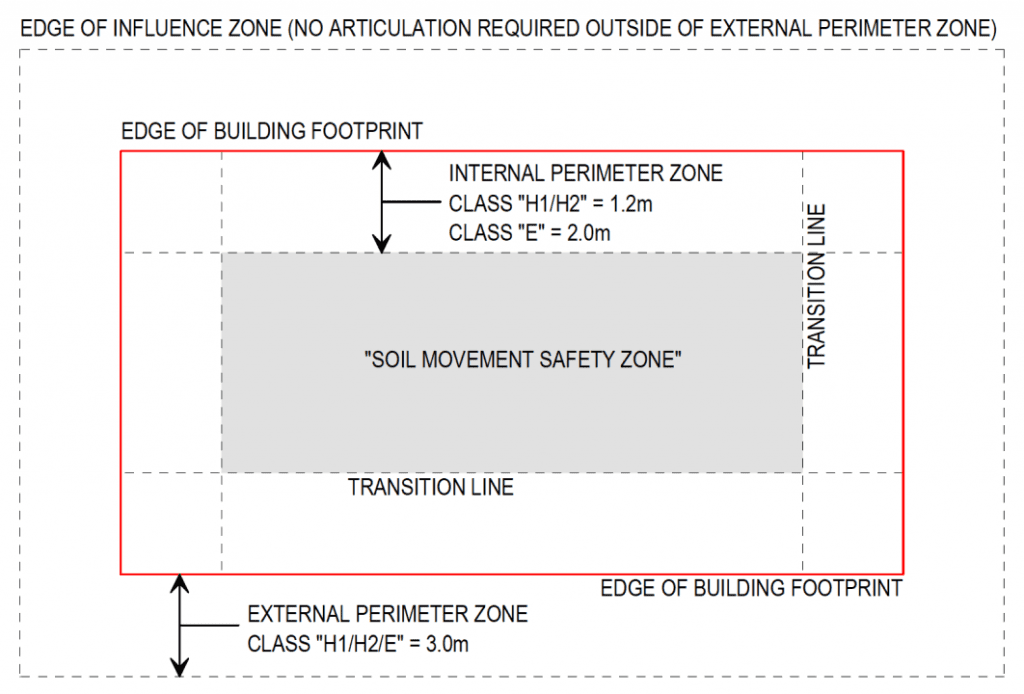In 2020, STA released a market-first sanitary drainage design that created a “Safety Zone” inside the slab where articulation is typically not required. This was the result of a rigorous evaluation of slab and underlying soil movement and the expected interaction between the two, close to the edge and inward under the slab.
This new design method has since helped numerous builders reduce materials and installation costs, whilst providing the confidence of an engineered solution based on real-world performance.
We’ve now taken this engineering design approach a step further, making further savings possible.
Effective immediately we are rolling out the latest design improvements for all sanitary drainage pipework articulation, whether as part of a site-specific hydraulics design or details found in our foundation reports.
The Plumbing and Drainage Regulation 2019 requires that soil testing and site classification be done and “a design showing the articulation of the sanitary drainage for the premises” be submitted for each property that has been identified as having a highly reactive soil class H, E or P (high/extreme reactivity or problem site).
We performed a review of the design changes we made in 2020, evaluating feedback and data from builders and their plumbing contractors. Following an in-depth analysis, we have been able to further reduce the critical articulation influence zone beneath the building footprint.
To put it another way, we’ve increased the “Soil Movement Safety Zone” under the slab.
This was achieved by a reduction of the “internal perimeter zone” (the area between the edge of the building footprint and the safety zone).
As you can see in the detailing below, the internal perimeter zone has been reduced as follows:

Within the Building Footprint, horizontal expansion joints are only required on pipe connections within the Internal Perimeter Zone.
This now smaller zone requires fewer articulation joints, which means:
An on-site installed articulation joint can be priced from $100, so we’ll let you figure out your savings over the course of a year.
It might seem like STA’s engineers have worked tirelessly through their holidays to get this done, but actually it was a project in the making for quite a bit of last year. Now that industry feedback is complete, we’re good to go.
While current projects will be completed using the original templates, all new projects as of 3 February 2022 will roll out with the new specifications. This applies to both generic and site-specific engineering designs.
When you commission a Site-Specific Sanitary Drainage Design from STA, you get to maximise the benefits of this latest “Safety Zone” design approach.
Rather than providing generic detailing for the builder and plumber to work from, the site-specific design clearly defines an effective plumbing layout from fixtures to house connection, including specific locations where articulation joints will be required for that layout.
When bundled with a Foundation Design, it also takes into account foundation structures such as piers, resulting in a completed design without any need for on-site interpretation or nasty surprises.
The change will happen automatically, so there’s not much to do. But if you’re a builder who uses STA or is looking to start with us, we suggest you give your plumbers a heads up, to make sure they’re aware of it.
If you already have an initial site classification of H or E, request a quote for sanitary drainage design and we’ll get back to you within 24 hours. Or call (07) 3071 7444 (QLD) or (02) 4032 6450 (NSW) to discuss bundling the sanitary drainage design with soil testing and foundation design. And we’re always happy to discuss any other queries you have for your projects.