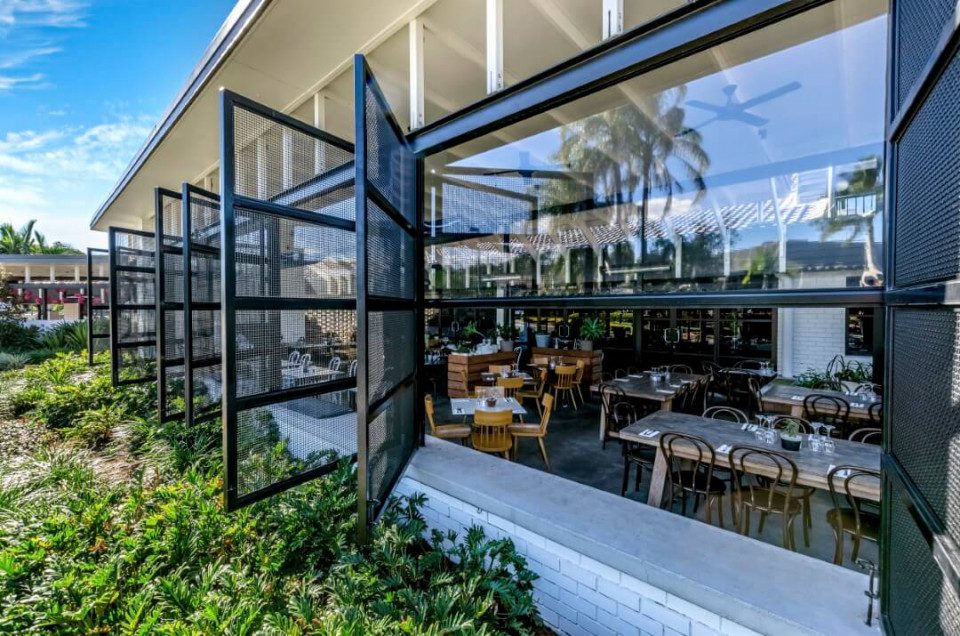
Portal frame and void frame designs are what enable large doors and spectacular, high-ceiling foyers.
Our design process for void and portal frame structures involves:
Void and/or portal frames are often used for custom luxury homes, giving a feeling of space when walking into an entry foyer, with soaring ceilings and/or impossibly large doors that maximise views. They need careful design and detailed specification for builders.
Double height wall frames adjacent to stair cases generally conceal steel columns (mullions) and wind beams to ensure there is no excessive deflection (movement) of the wall.
Structural steel portal frames may also be installed over large openings where there is limited wall available to brace via conventional methods. These frames act to resist wind loading.
The completed design report includes (where applicable) the following elements:
With data across hundreds of thousands of soil tests, we’ve developed regional profiles of wind ratings, soil compositions, and other ‘site estate specific’ data. This means we can understand an estate as a whole, rather than a single site.
Our easy-to-follow reports are industry-leading and will help you quickly get to the heart of costings and develop a building schedule for your void portal frame.
With over 30 years’ design experience across thousands of Australian builds, we’re trusted by hundreds of builders across Australia.
STA is a one-stop engineer with a service range that delivers three key advantages:
Pre-planning your engineering needs means you won’t have to keep re-booking an engineer when you need a particular service. It creates efficiencies that cut service times and save you money by pulling together the services you’ll need, at a lower overall price.
With all your engineering done by a single organisation, your consultants tap into a deeper knowledge of the site and the project, which leads to high quality outcomes, with more opportunities for innovative solutions.
While STA always takes legal responsibility for its engineering designs, an up-front engineering services package makes it easier to trust our work with a strong mutual commitment, and reduced risk of potential interruption or delay.