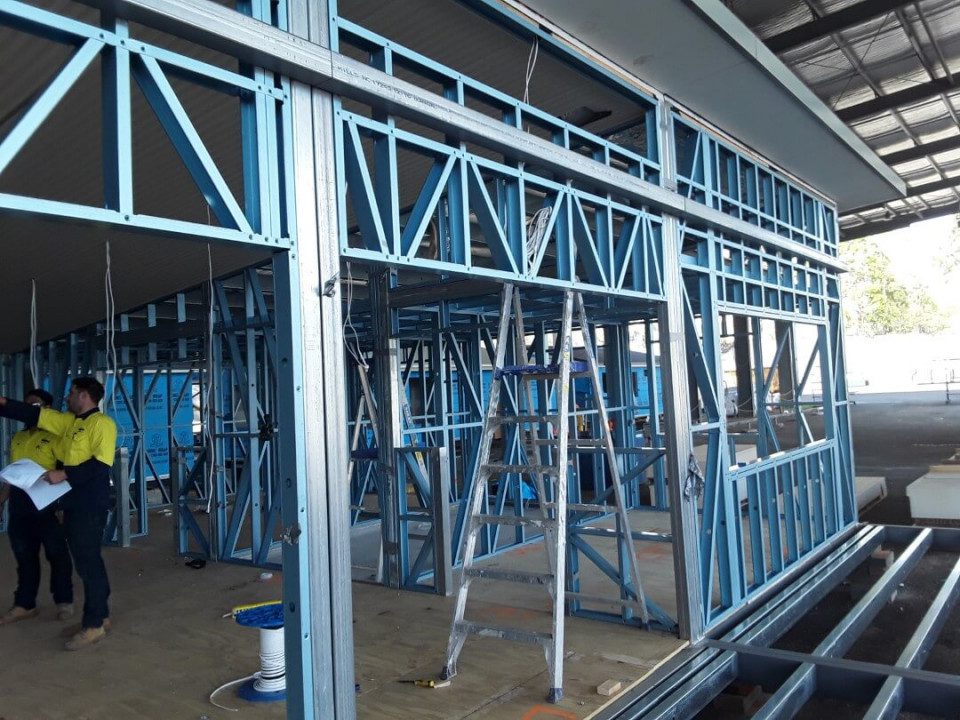
Frame inspections are a stage of certification that mainly involves our engineers inspecting the site as ‘competent persons’, approved by the building certifier. We inspect to ensure that the floor, wall, and roof ceiling framing, as well as structural walls (masonry), all match the council-approved engineers design.
If an unexpected problem is encountered on site, we can quickly problem solve with the builder, even issuing a revised design to keep the job on track.
Our frame inspection process involves:
Bookings can be made with as little as 24 hours’ notice, and we turn around final documentation within 48 hours (once conditions are met).
Booked with us by the builder, frame inspections are conducted before the cladding or lining is fixed (after if the cladding forms part of the bracing). For reinforced masonry construction, inspection is done before the wall cavities are filled. We either approve the work as is, give a conditional pass (when minor items need resolution prior to certification), or fail the inspection and the work has to be done again.
Our frame inspection covers elements related to the sub-floor, floor, wall, roof framing, ceiling framing, and structural walls (masonry). This includes:
Note: STA does not inspect for sub-floor ventilation, termite protection, insulation for energy efficiency, or waterproof/resistant flooring to wet areas.
You get information about your inspection right away — even while our inspector is still onsite. Our outcome reports include live markup photos for easy identification of conditional requirements, with all documentation delivered digitally for rapid reports.
With STA, you’re never left in the dark about your appointment time or results. From the initial booking through to certification, we keep you informed at every step of the way.
STA is a one-stop engineer with a service range that delivers three key advantages:
Pre-planning your engineering needs means you won’t have to keep re-booking an engineer when you need a particular service. It creates efficiencies that cut service times and save you money by pulling together the services you’ll need, at a lower overall price.
With all your engineering done by a single organisation, your consultants tap into a deeper knowledge of the site and the project, which leads to high quality outcomes, with more opportunities for innovative solutions.
While STA always takes legal responsibility for its engineering designs, an up-front engineering services package makes it easier to trust our work with a strong mutual commitment, and reduced risk of potential interruption or delay.