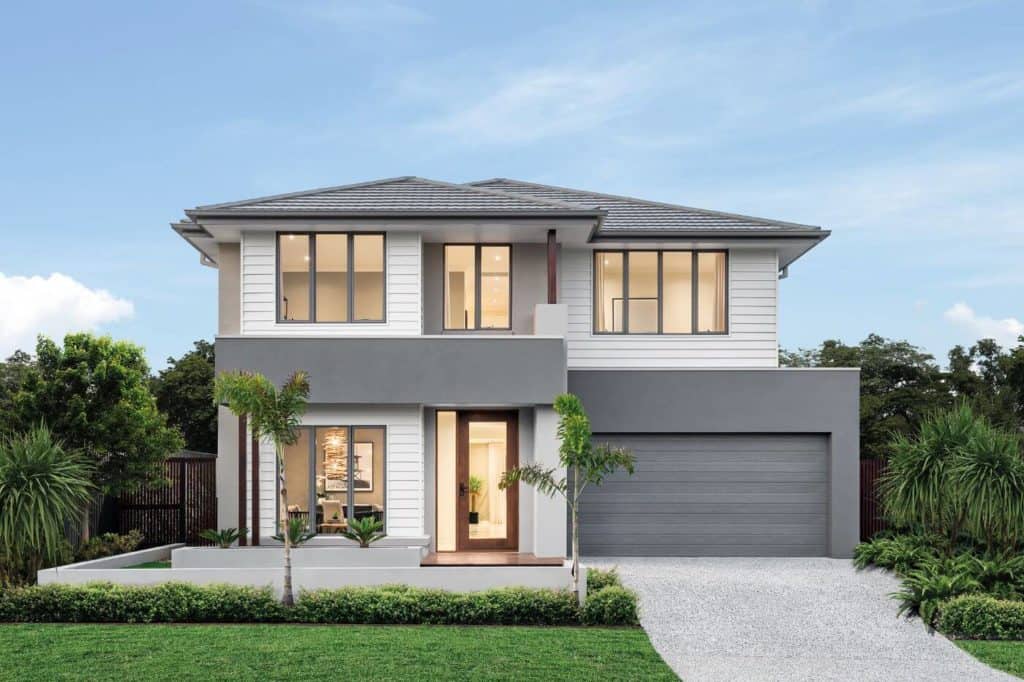Most new home construction projects require a combination of residential engineering disciplines, such as structural, hydraulic, and foundation engineering, as well as soil testing. However, each of these are often thought of as separate, unrelated services. In some cases, there are aspects of a build that people don’t even realise require engineering.
Whether you’re renovating, extending, or building a brand new home, there are almost always significant benefits to (a) understanding the full range of engineering services you might need, and (b) where possible, getting the same engineer to provide these services. After all, you wouldn’t use two different baristas; one to roast and grind your coffee, and another to brew your morning fix.
Here are some common scenarios that we regularly hear about:
Whether you’re a builder, developer, architect or owner, these examples beg the larger question. Can engineering services be provided more holistically and efficiently?
But every residential construction project is different; unique in some way. Even with standard floor plans, there may be significant variation in construction due to soil, wind, location, regulations etc. This means each project will have different needs for engineering services.
So you’ll need an engineering provider with the size and range to see the bigger picture, and cover all the possibilities.

Our approach at STA is to be a one-stop engineer with fully integrated services and deep understanding of residential construction. Communication is everything to us. That’s why we prefer to have a comprehensive discussion of your individual project needs in advance. We can then offer you a bundled package of all the services required for your project, bringing a host of benefits.
Time and money — Pre-planning your engineering needs means you won’t have to keep re-booking, or re-looking, for an engineer when you need a particular service. It creates efficiencies that cut service times and save you money by pulling together the services you’ll need, at a lower overall price.
Engineering continuity — Having all the engineering done by a single organisation means a deeper knowledge of the site and the project, producing high quality outcomes, with more opportunity for innovative solutions.
Risk and reliability — While STA always takes legal responsibility for its engineering designs, an up-front engineering services package means deeper trust from a greater mutual commitment, and lower risk of interruption or delay.
1. We help you think upfront how your project can run more smoothly in engineering terms, and what specific services you might need.
2. A plan is developed that packages together the correct engineering services required for the individual circumstances relevant to your project.
3. You don’t pay up front for all of them, but the engineering services are pre-scheduled. The schedule may change, but overall it means we work more closely with you over the life of the project. We’re both “on the same page”.
| “Planning ahead with one company for all the required engineering services is certainly an attractive idea. It can help create a more cooperative problem-solving mindset, ending the ‘blame game’ where one consultant claims a problem is due to what another consultant did, or didn’t do, earlier.” Courtesy of a builder we interviewed for this article |
STA has a team of experts in every engineering specialty for residential construction. They’ll help see you through every phase of the job, and by discussing a comprehensive engineering services package up front, you’ll quickly get to the heart of the full costings and project schedule.
Here are a few tips on taking fuller advantage of our services. You can also click on the following links for more info:
Call STA on (07) 3071 7444 (QLD) or (02) 4032 6450 (NSW) to discuss your engineering needs in advance of your next project, or send us an enquiry and we’ll get back to you within 24 hours.