Sanitary drainage design and planning isn’t something people stop to give a lot of thought to when building a new house. In fact that’s true of all plumbing. After all, plumbing is mostly underground pipework – out of sight and out of mind. But, when sanitary drainage is designed, planned or installed inadequately, plumbing can quickly become a costly problem.
There are a number of challenges for Sanitary Drainage design for modern homes. For example, building construction methods have changed, yet regulations have not kept up; every site has unique conditions that are commonly not taken into account, including the soil types; there are different engineering approaches to sanitary drainage design, but a lot of builders are not aware of them or the pros and cons of each.
We’re going to take a deeper look at each of these Sanitary Drainage topics and especially focus on how a Site Specific approach to Sanitary Drainage design is a highly advantageous engineering service that can save builders significant costs, headaches and future risks.
Watch the video or continue reading. Let’s start by exploring sanitary drainage design requirements.
Sanitary Drainage is the plumbing that connects plumbing fixtures in a house to the sewer system, including connections to toilets, showers, bathroom and kitchen sinks and outlets, as well as laundry fittings. Sometimes it is referred to as the sewer system.
Underground sanitary drainage pipework is subject to movement (and therefore possible breakage) due to changes in soil moisture (more on this later in the article). The pipework requires movement joints, or articulations, to safeguard against such movement. Additional reasons for articulation include the following:
For this reason, soil testing and site classification, which are conducted early on in any building project, provide key information critical to sanitary drainage design, to clearly understand what is happening on a given site underground.
Sanitary Drainage is guided by different standards and regulations, which stipulate how plumbing and articulation should be installed. Some are Australia-wide like the National Construction Code(NCC) and AS/NZS 3500 Standard; others differ depending on your State or Local Council. However, a lot has changed since these were written, back when most new residential houses were built on stumps and on large blocks.
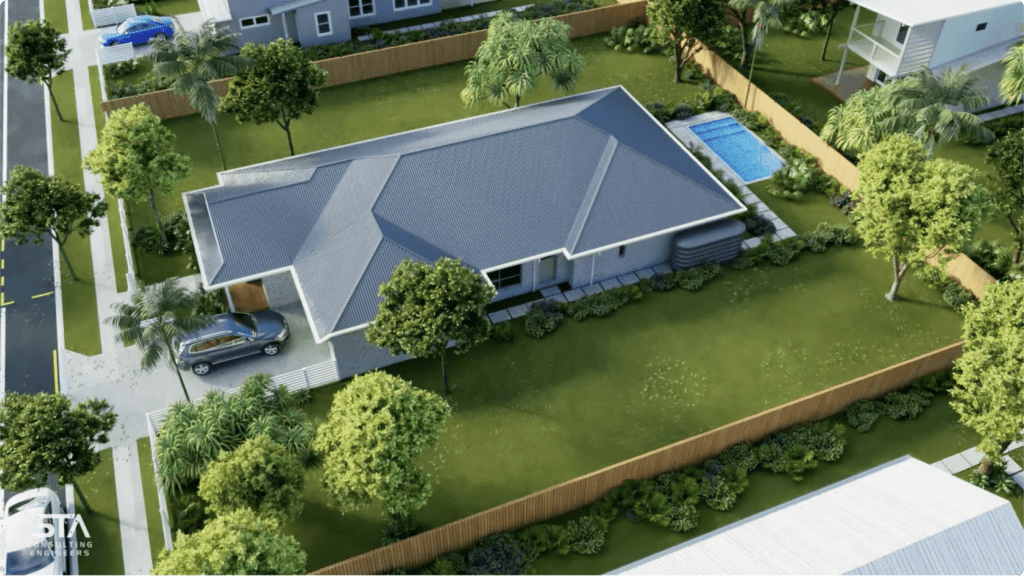
More recently in Queensland, a new Plumbing and Drainage Act 2018 and the Plumbing and Drainage Regulation 2019 were implemented to provide an updated framework aimed at preventing instances of damage and leaks. The regulation requires that soil testing and site classification be done and “a design showing the articulation of the sanitary drainage for the premises” be submitted for each property that has been identified as having a highly reactive soil class H, E or P (i.e. high/extreme reactivity or problem site).
Since these new regulations took effect, the QBCC and Private Certifiers have started cracking down on pipework articulation requirements at final inspections or during QBCC subsidence insurance claims.
Whilst this regulatory enforcement only currently applies to Queensland, the same interpretation and practical issues exist everywhere and are not limited only to reactive soils or problem sites. This is why STA is an advocate of a site-specific approach to sanitary drainage.
Some Councils already require “Engineered Solutions” when it comes to Sanitary Drainage design, including Scenic Rim & Southern Downs. Such an approach offers several benefits to Councils, including:
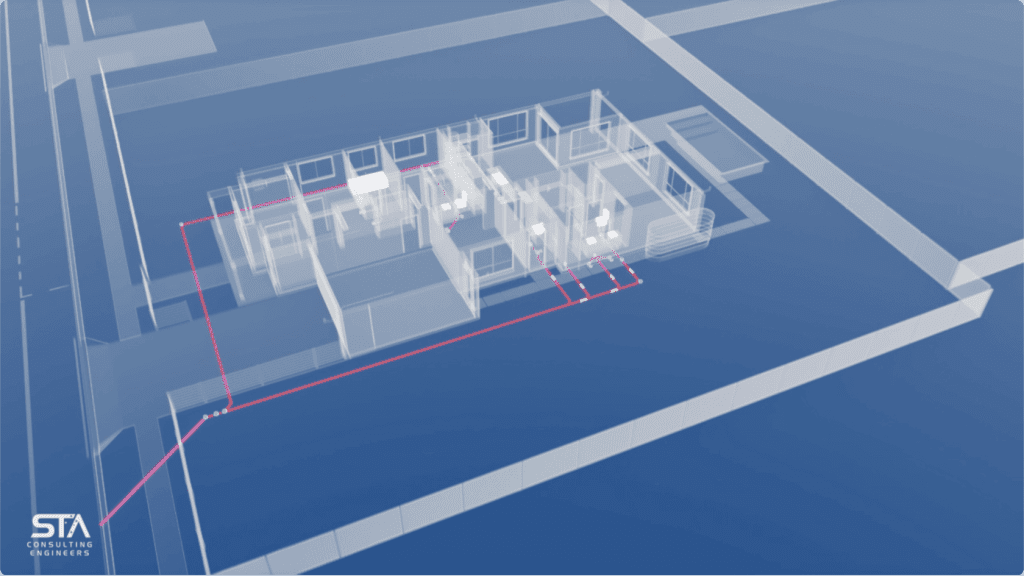
Houses are now being designed much bigger, taking up more space on the block. Their foundations are most commonly concrete slabs, sometimes involving piers and other sub-floor complexities.
Modern houses have greater sanitary drainage requirements, like multiple bathrooms and extra toilets, double basins, and even double showers. All of this adds complexity to the design requirements.
According to Australian standards (e.g. the latest version of AS3500) and many local guidelines (e.g. QBCC), sanitary drainage pipework should exit the slab as soon as possible and by the shortest path. AS3500 states “drains should be located external to the building wherever practicable”. This usually meant to the sides of the house.
When house blocks were still large, there was plenty of space for this. But blocks have continued to decrease in size, resulting in reduced access to run plumbing down the sides of the property and limited options for plumbers to work with.
“drains should be located external to the building wherever practicable”
AS/NZS 3500:2021
Blocks are also getting more complicated, with houses being built on sloping sites, requiring fill to level them, or on reactive soil types… all of which can impact where pipes can be laid and how much pipe articulation should be used.
All these site-specific factors have a significant impact on how sanitary drainage should be designed and installed. Yet the regulatory guidance hasn’t been updated to take a lot of this into account. And consequently plumbing often isn’t optimised to suit a given site either.
So how does sanitary drainage currently get designed to accommodate these site specific challenges? That’s where engineering comes in. There are two approaches:
To understand the difference between these two methods, it’s important to first understand what happens underground, and what we call the plumbing “safe zone”.
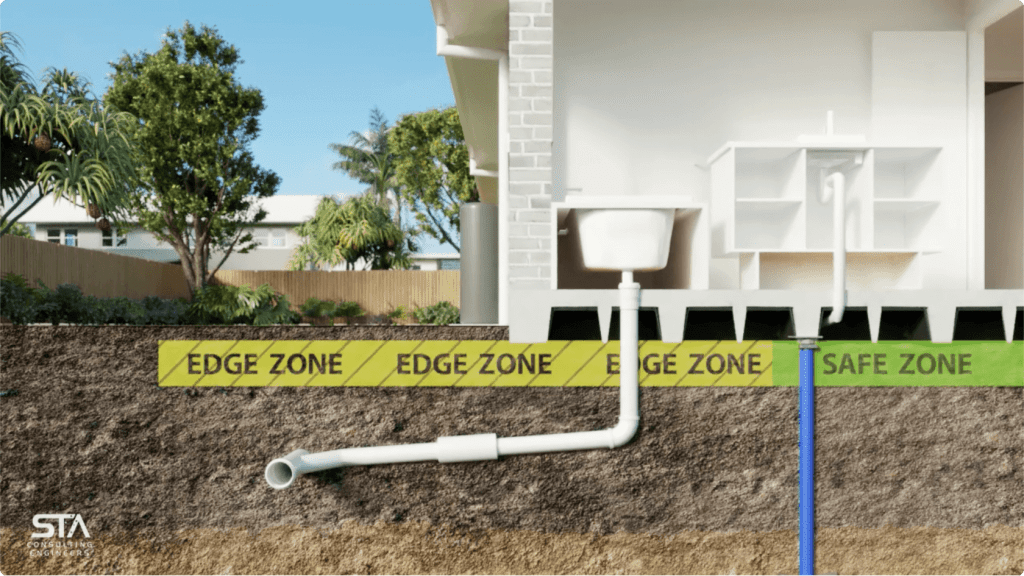
Changes to soil moisture levels cause movement in the soil. For example, when water from rain or surface flows soaks into reactive soil, it causes the soil to swell. Conversely in drier conditions, the soil dries and shrinks.
This change in soil moisture also extends under the slab.
Where the differential movement between the slab and soil is greatest, it can result in damage to underground pipe work connected to the slab. We refer to this high risk area as the “edge zone”. As you move further under the slab, away from the edge, you reach what we term the “safe zone”.
Movement within the safe zone due to moisture changes is not as significant, since the soil that the plumbing is installed in largely moves in harmony with the slab. The size of the safe zone under a house is determined by engineered calculation and dependent on reactivity of the soil at a particular site.
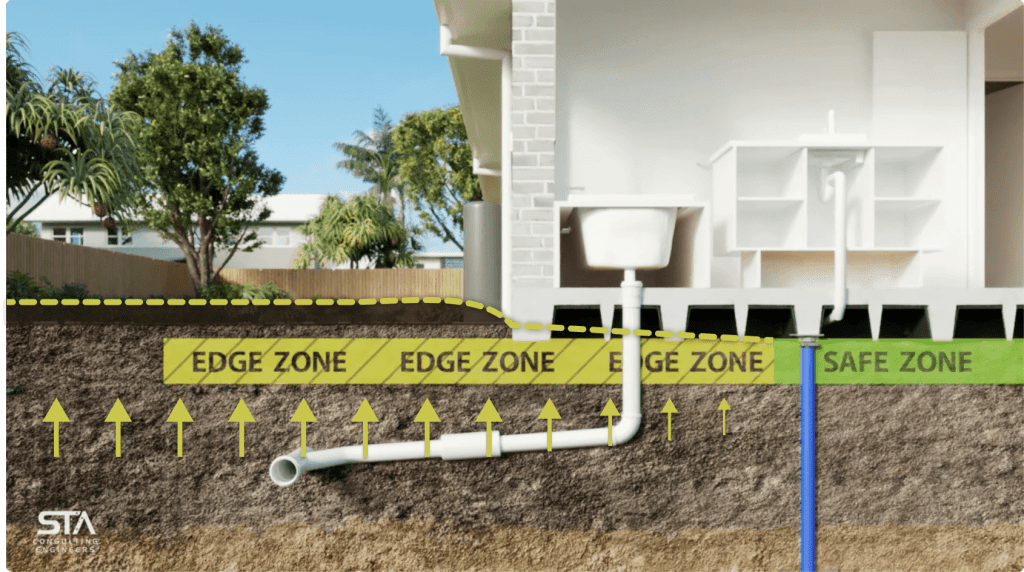
As the soil moisture increases, it swells, pushing the soil upward in the edge zone around the slab.
As the soil dries out, it shrinks again, primarily in the edge zone. This has the effect of pulling any pipes away from the slab and the soil within the safe zone. This leads to significant stresses on the pipes, resulting in breaks and leaks.
A Site-Specific Sanitary Drainage design by an engineer takes this into account, along with the many other factors we’ve already discussed, resulting in an optimised design for each and every site. By comparison, Generic Detailing only provides plumbers with general guidelines, in accordance with the standards.
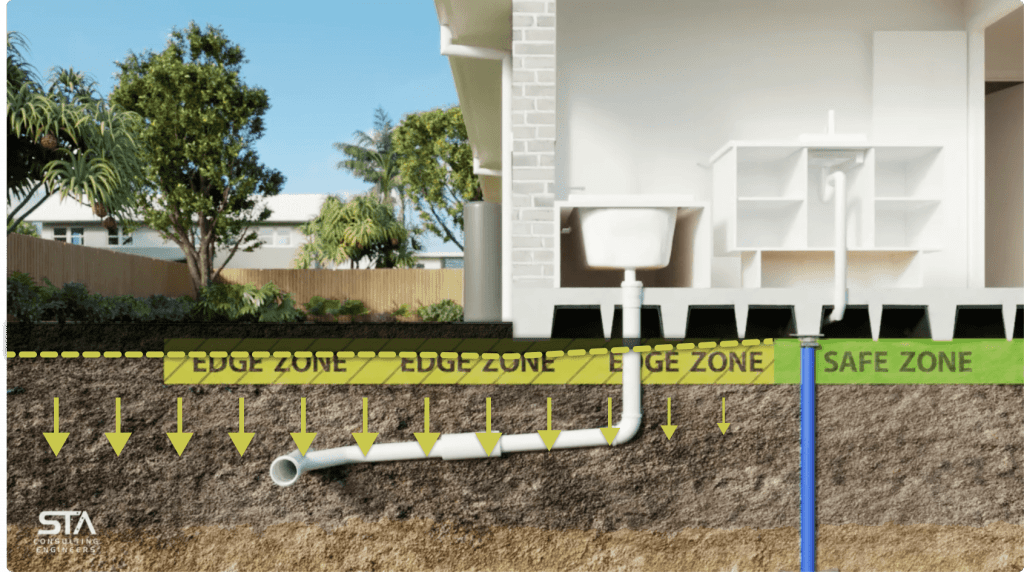
In 2020, STA released a market-first sanitary drainage design that created a “Safety Zone” inside the slab where articulation is typically not required. We’ve now taken this engineering design approach a step further, making further savings possible.
Read more: The new Sanitary Drainage engineering design “Safety Zone”
Despite the many advantages of a site-specific design, most builders and plumbers opt for generic detailing from their engineers. Whilst the generic detailing is slightly cheaper than a site-specific design, it means the plumber – not the engineer – is responsible for the design.
And it generally leads to one of two common problems:
The first is Under Articulation. This is where the plumbing cannot adequately cope with soil movement outside the safe zone. Such challenges can be missed by the plumber, yet regularly pass inspections, since they have been done according to the standard. Months or years later this can cause major problems under the slab.
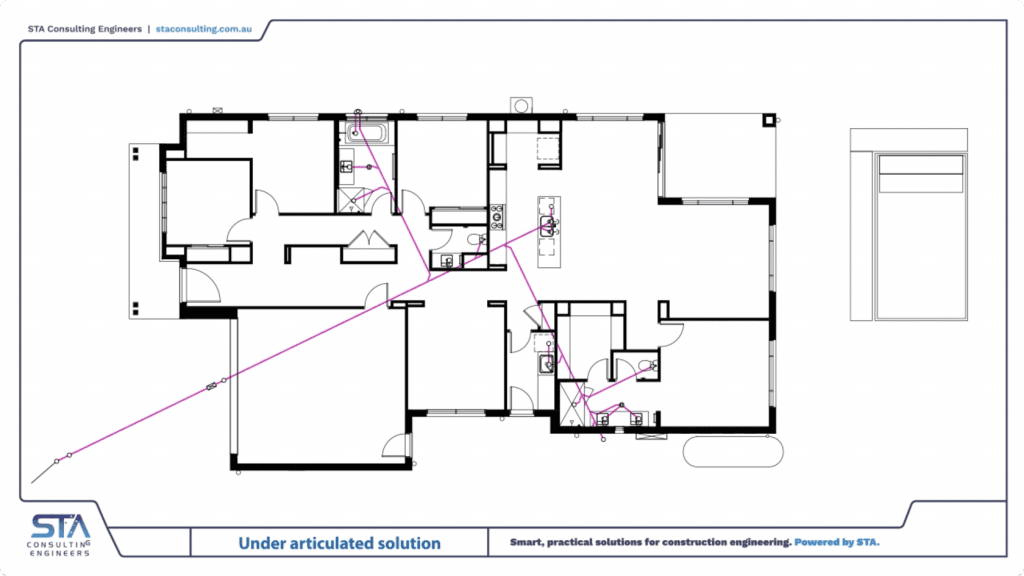
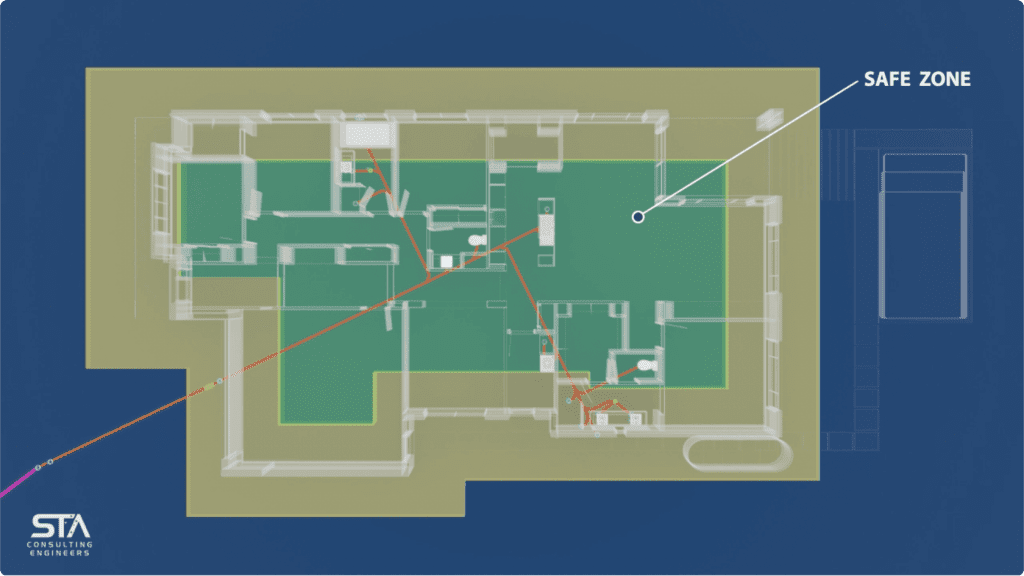
The opposite problem is when plumbing is Over Articulated – when extra joints and pipework are unnecessarily added. This is less of an issue for the integrity of the plumbing, and more an issue of over-spending on plumbing costs – much more than the cost of getting a site-specific design in the first place.
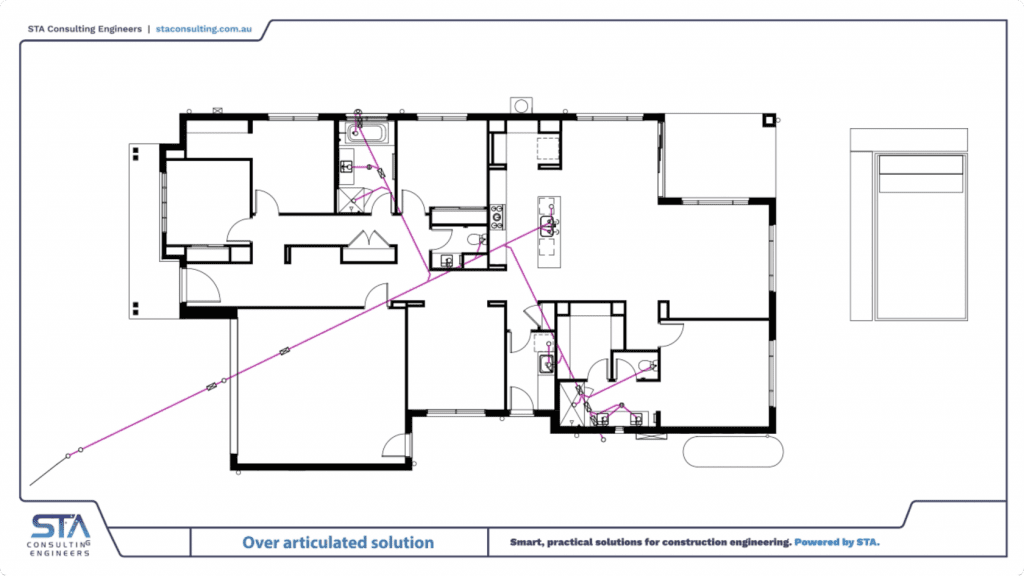
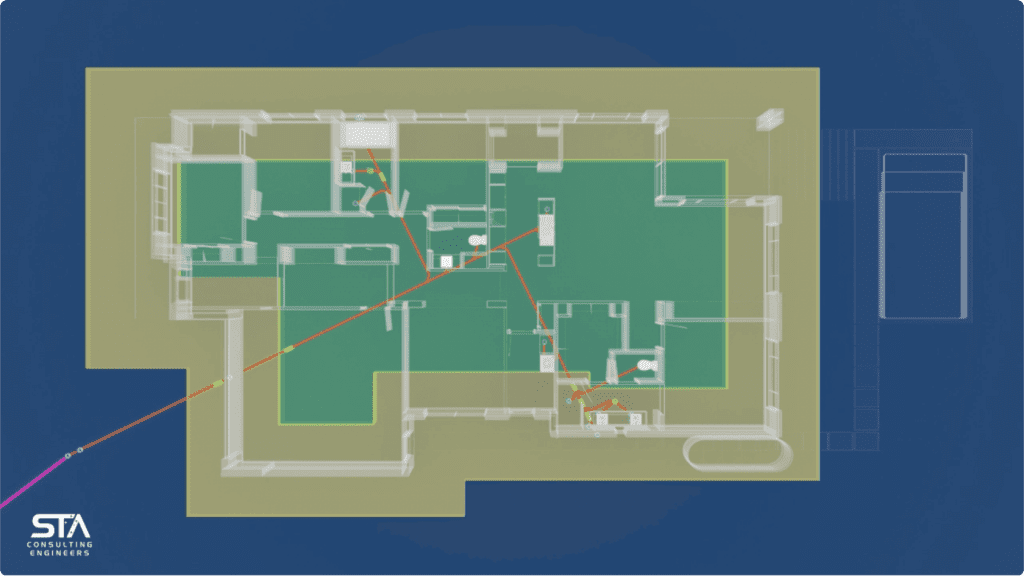
A Site Specific design, on the other hand, provides a fully engineered pipework and articulation layout, taking all unique factors into account. A plumber can easily follow it, and doesn’t have to make anything up. And the building inspector can more readily assess for compliance.
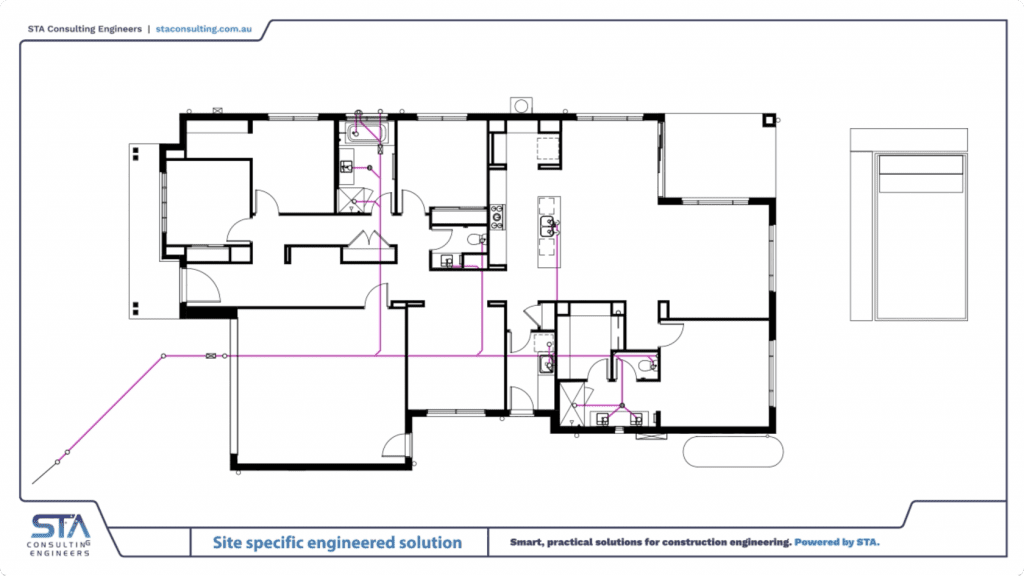
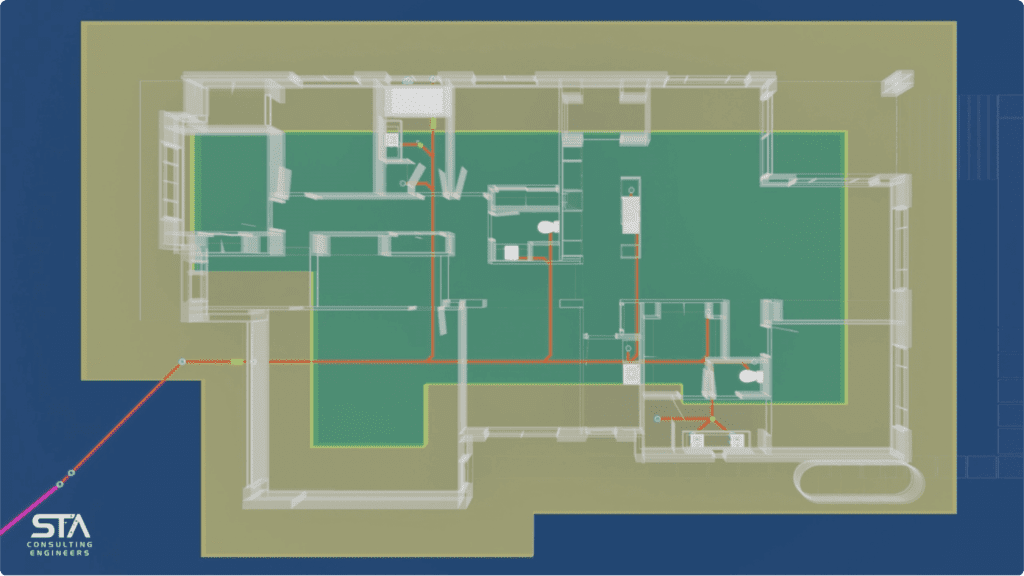
When you compare each of these methods side by side, the advantages become even clearer:
Simply following the Traditional method will likely mean you’re compliant, but leaves a lot to be desired in terms of an effective design and building costs.
An under-articulated design, whilst saving you some money upfront, is likely going to cost you more in the future when your plumbing unexpectedly fails.
An over-articulated design will have you paying a lot more for parts and labour you don’t need, and still may leave you with an ineffective drainage solution.
Whereas a Site-Specific design means you can get sanitary drainage right the first time, with no delays, safe pipework, and save on fittings. It costs slightly more than generic detailing, yet saves you considerable time and money in plumbing components, labour and future risk avoided.
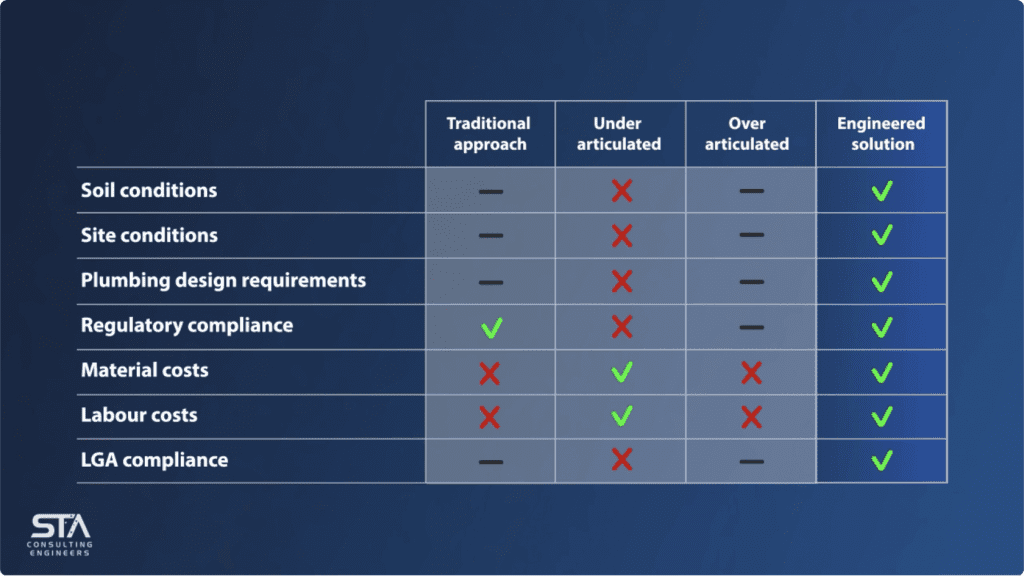
The benefit of a generic detailing option is that it is cheaper up front, and you receive the drawings sooner. But STA strongly recommends site-specific, as the safest, most economical and worry-free option, which takes into account not just site classification, but the building design and footprint, as well as the services to be installed and their location. The site-specific option means:
STA offers best-practice solutions in sanitary drainage articulation design for any sites, especially more complex H, E and P sites in terms of regulations, practicality, time and money.
Keep in mind that there’s no one better placed to do sanitary drainage design than the engineer who provided the site classification and designed the footings in the first place.
Get in touch with us to discuss your options for a sanitary drainage design or request a quote and we’ll get back to you within 24 hours. Or call (07) 3071 7444 (QLD) or (02) 4032 6450 (NSW) to talk with our team right away.