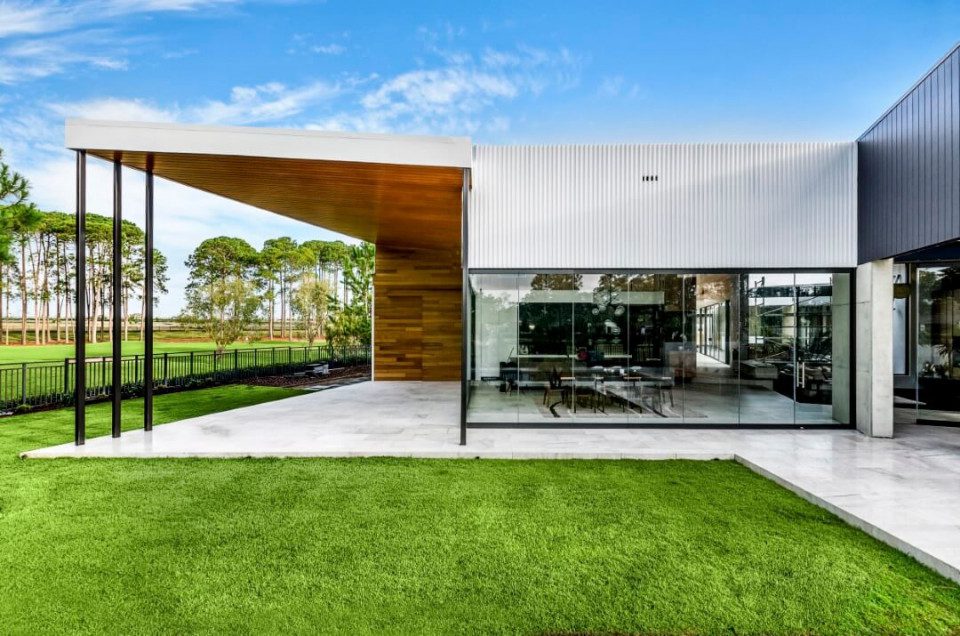
Floor framing is designed for strength (to avoid collapse) and serviceability (to avoid sagging, bouncing underfoot).
It consists of bearers (main beams) and joists (closely spaced members which support the flooring), and should be able to withstand the permanent ‘dead’ load of the structure above and applied ‘live’ loads such as foot traffic.
Our floor framing structural design service includes:
A specifically tailored floor framing design is vital for two storey or multi-level construction, as well as for sloping sites when building on stumps. The design must include the right materials and components that take into account all the relevant factors, with a holistic approach to the structure — not just the floor in isolation.
Our structural team compiles your PDF report under the supervision of a registered professional engineer. The design details typically include:
With over 30 years’ design experience across thousands of Australian builds, we’re trusted by hundreds of builders across Australia.
You can enjoy a smoother, more efficient process by also using us for your geotechnical, foundation, and hydraulic engineering needs, as well as for soil testing and inspections.
From order placement through to job completion, STA makes it easy for you to track the status of your project.
STA is a one-stop engineer with a service range that delivers three key advantages:
Pre-planning your engineering needs means you won’t have to keep re-booking an engineer when you need a particular service. It creates efficiencies that cut service times and save you money by pulling together the services you’ll need, at a lower overall price.
With all your engineering done by a single organisation, your consultants tap into a deeper knowledge of the site and the project, which leads to high quality outcomes, with more opportunities for innovative solutions.
While STA always takes legal responsibility for its engineering designs, an up-front engineering services package makes it easier to trust our work with a strong mutual commitment, and reduced risk of potential interruption or delay.