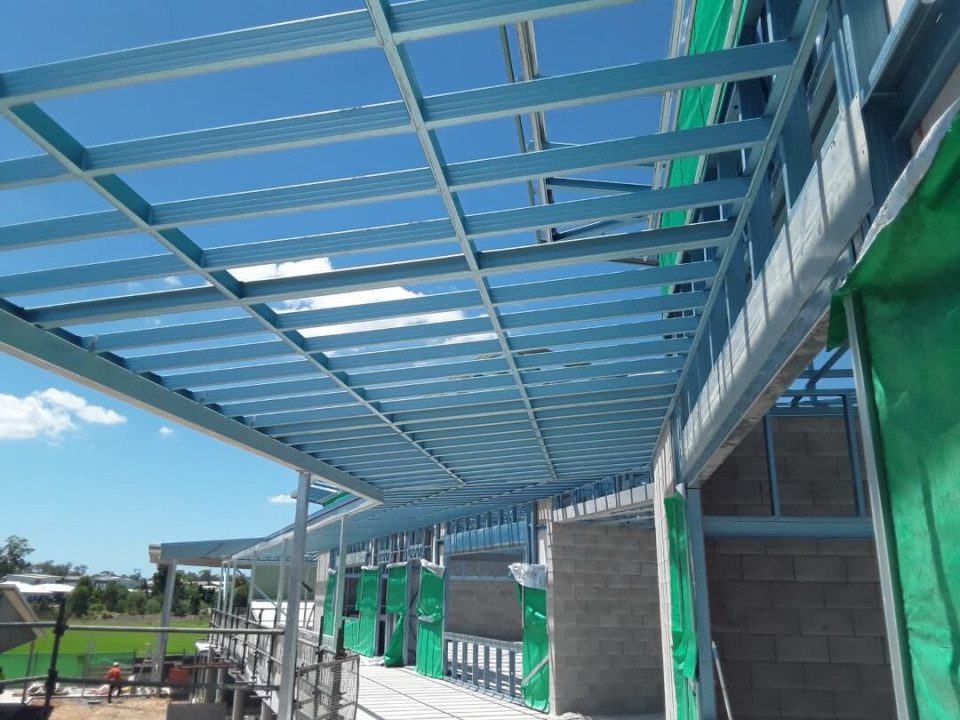
If you’re currently living in a home with open plan living, or you have large doors/windows, there’s a good chance you have structural steel hidden away in the wall, floor, or roof framing.
Our structural steel design process involves:
Structural steel is typically used where large spans are required and timber beams will not fit due to dimensional constraints. For example, an owner may request an open plan design for the kitchen–dining–lounge. Large two-storey voids may also require structural steel. Used in both timber and steel frame construction, structural steel is an important piece of the puzzle.
The completed design report includes (where applicable) the following elements:
With over 30 years’ design experience across thousands of Australian builds, we’re trusted by hundreds of builders across Australia.
You can enjoy a smoother, more efficient process by also engaging us for your structural, geotechnical, and foundation engineering needs, as well as soil testing and inspections.
Our easy-to-follow reports are industry-leading and will help you quickly get to the heart of costings and develop your building schedule.
STA is a one-stop engineer with a service range that delivers three key advantages:
Pre-planning your engineering needs means you won’t have to keep re-booking an engineer when you need a particular service. It creates efficiencies that cut service times and save you money by pulling together the services you’ll need, at a lower overall price.
With all your engineering done by a single organisation, your consultants tap into a deeper knowledge of the site and the project, which leads to high quality outcomes, with more opportunities for innovative solutions.
While STA always takes legal responsibility for its engineering designs, an up-front engineering services package makes it easier to trust our work with a strong mutual commitment, and reduced risk of potential interruption or delay.