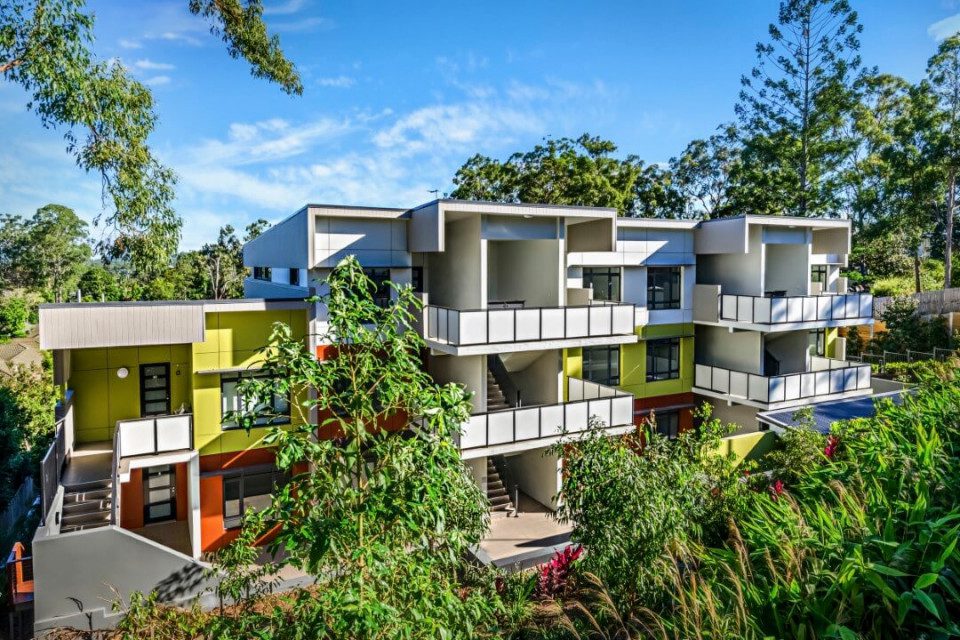
Wall framing consists of the mainly vertical (studs) and the horizontal components (plates and nogs) to which the plasterboard and cladding is ultimately attached, and which supports the structure above.
It also includes the beams installed over door and window openings, known as lintels.
Our process covers:
The framing structure within the walls plays an important role in support of both the roof and floor structure above. The framing is generally either timber or light gauge steel — for the latter material, we work closely with steel frame manufacturers to provide engineering design review and sign off.
Your PDF report is compiled and signed off by a registered professional engineer. The design details typically include:
With over 30 years’ design experience across thousands of Australian builds, we’re trusted by hundreds of builders across Australia.
You can enjoy a smoother, more efficient process by also engaging us for your structural, geotechnical, and foundation engineering needs, as well as soil testing and inspections.
From order placement through to job completion, STA makes it easy for you to track the status of your project.
STA is a one-stop engineer with a service range that delivers three key advantages:
Pre-planning your engineering needs means you won’t have to keep re-booking an engineer when you need a particular service. It creates efficiencies that cut service times and save you money by pulling together the services you’ll need, at a lower overall price.
With all your engineering done by a single organisation, your consultants tap into a deeper knowledge of the site and the project, which leads to high quality outcomes, with more opportunities for innovative solutions.
While STA always takes legal responsibility for its engineering designs, an up-front engineering services package makes it easier to trust our work with a strong mutual commitment, and reduced risk of potential interruption or delay.