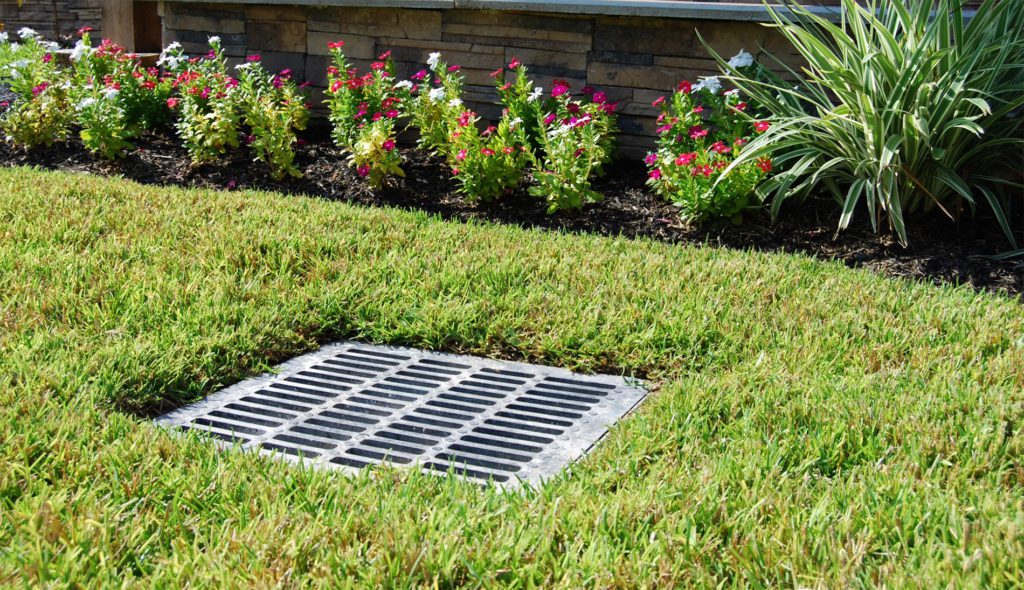When a beautiful new home is being designed and built, our common vision is of it gleaming in the Aussie sunshine, surrounded by lush green lawns and colourful gardens.
But what about when it rains so heavily you can hardly see out the window? The brochures never show water pooling against the house, but that doesn’t mean it can’t happen if we don’t plan to prevent it in the design and build. What you can’t see still matters.
In this article, we’ll look deeper at the problems of surface water drainage, what the usual design and build process is, and how engineered solutions can cover all scenarios, minimising risk for builders and owners, and enhancing long term building performance and cost effectiveness.
Excess surface water can cause major problems, and not just with water seepage into a house during storms. Something as simple as a leaking tap into a poorly drained garden can potentially lead to a cracked slab and consequent longer term structural problems. The major issues resulting from inadequate surface drainage design are:
Usually, builders, building designers and/or landscape architects estimate gully pit locations and site falls as part of the design process. A site plan is prepared, usually including surface water management requirements, like surface collection pits and drains from low lying points where ponding could happen against the property. There are also specific requirements in the national construction code that must be met.
Before construction commences, plans are submitted to the private building certifiers for building approval. They must satisfy themselves that the proposed design meets all local authority requirements and that the site has suitable drainage discharge capacity, so as not to cause nuisance or damage to the site and surrounding properties.
Where drainage requirements for a site are deemed too complex for their understanding, designs may be referred to a hydraulic engineer for further design (more on this and the advantages of using an engineer in the next section).
In the final stage of the project, a person deemed competent by the building certifier signs off that the work on this aspect has been constructed according to the approved design.

If you’re a builder or owner who has followed all the above industry requirements, you might think:
“Surely I don’t need to do more than that?”
The answer is:
“No, you don’t. But an engineered plan could actually make it all easier for everyone from beginning to end.”
This works in several ways:
There are still a lot of factors and situations that are more complex and can benefit from an engineered approach:
Building hydraulics engineers assess a site holistically. They:
As things stand, it can be unclear which of the various parties involved would have direct responsibility should something go awry. But with a fully engineered, site-specific design, the engineer (RPEQ in Queensland) takes responsibility for the design effectively with the issue of a Form 15 Compliance certificate for building design, and can also issue a site Inspection certificate that complies with the design, when requested.
As we know from a previous post, there can be different movement in the soil, and therefore varying stresses on the slab, depending on the soil type and site classification. Your engineer will have worked through all this with the slab design and plumbing articulation design, so it’s not a big stretch for them to also consider a comprehensive surface water drainage system to protect that slab.
When this is an add-on to work already completed at the site, the engineer is not starting from scratch and it’s therefore a low-cost investment that can mitigate all the drainage risks and associated consequences.
With all this you’ll have a ‘Whole of site’ system sufficiently scaled to manage up to a 1-in-20-year storm event, as stipulated by the Australian standard AS/NZS 3500.3:2018 Stormwater Plumbing & Drainage.
An engineered ‘whole of site’ solution considers all of the above in one complete site surface water management system rather than looking at only one aspect and getting that to work, irrespective of other mitigating factors. It includes:
Whether you’re a builder, owner, architect or building certifier, you can avoid the risk of an under engineered surface water drainage solution by talking to the hydraulic engineering specialists at STA.
The house won’t be the only thing looking good, and you’ll have the peace of mind that comes from knowing the system will be sure to work when required.
Incorporate the site drainage design into your engineering design request, or call us on (07) 3071 7444 or (02) 4032 6450.