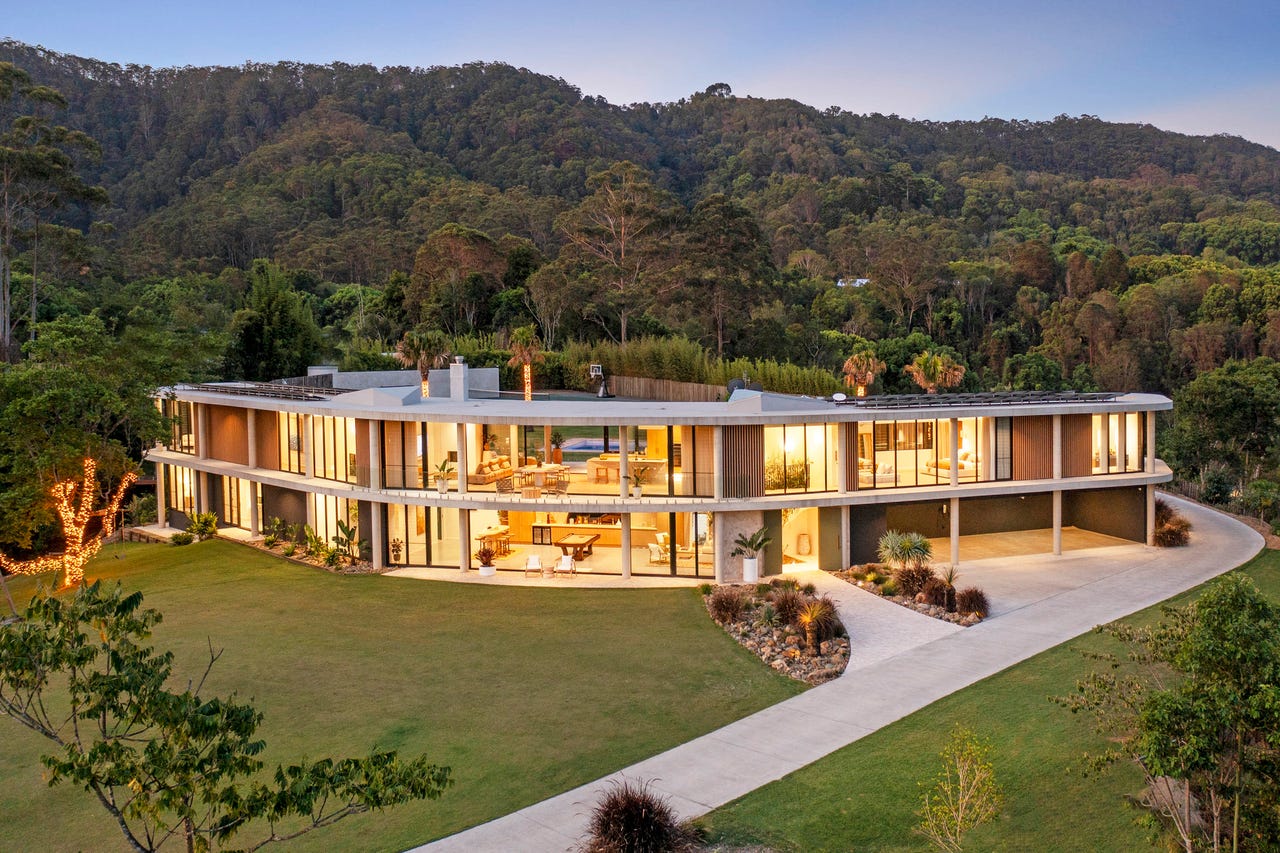
Dahlia Estate constructed in 2022 by HNKN, in the beautiful Currumbin Valley, has become the talk of the town.
With Soil-testing, Structural design and Inspections provided by STA, we are all be very proud of our contribution to what is an amazing residence.
The Gold Coast hinterland home fetched $11.2m under the hammer in December 2023, smashing the suburb record by $5.9m. STA are fortunate to be designing the next amazing house for the owner and the founder of builder HNKN.
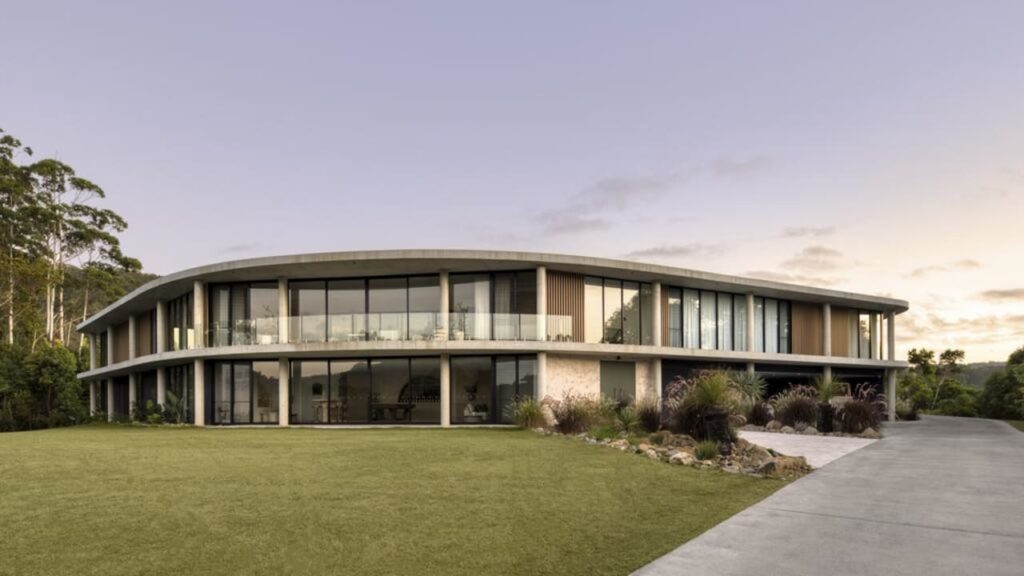
Ross and Ashley Hankin are behind the property in the picturesque Tallebudgera Valley. The pair, who has two children, decided on a tree change during Covid, and swapped their beach pad for life at Dahlia Estate.
The property includes a house built into the side of a hill with a long list of luxury features from a helipad and outdoor gym to a resort-style pool and tennis court.
They paid $1.725 million for the 2.19ha block which settled in February, 2021.
“Our initial concept for Dahlia was simple — to do justice to this incredible property,” Ms Hankin said.
“It is the most unique site we have ever come across, so we knew whatever we were going to build had to take advantage of the uninterrupted views and natural landscape of the land.”
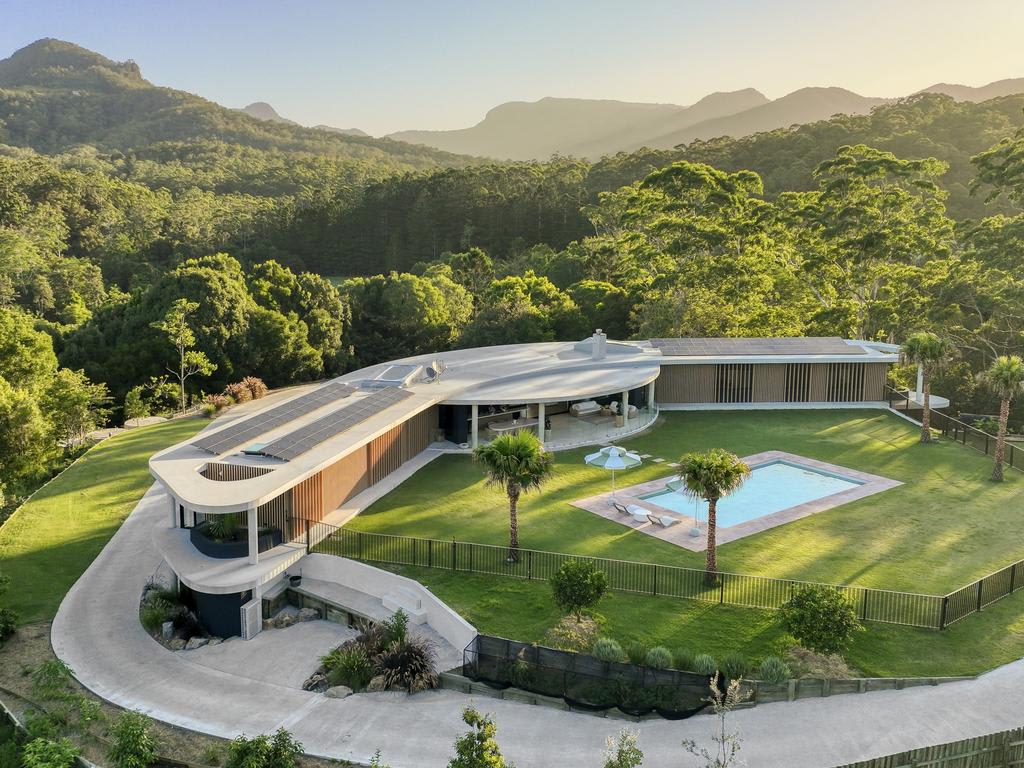
With the help of designer Jayson Pate the pair got to work.
Mr Hankin, a builder who owns boutique residential and commercial construction company HNKN, started the build in 2021.
“Overall the build went very smoothly,” Ms Hankin said. “Rain did cause disruption at times but we were able to push through.
“Because we built the home ourselves using our building company, we were in full control of everything at all times.”
The end result is a jaw-dropping mix of exposed concrete, wood and stone paired perfectly with louvres, glass and skylights to create a warm and inviting space.
The name Dahlia Estate came from an aerial view of the property – it looked like a dahlia flower.
The curve of the house sets the scene while the standout feature is without a doubt the mountain views.
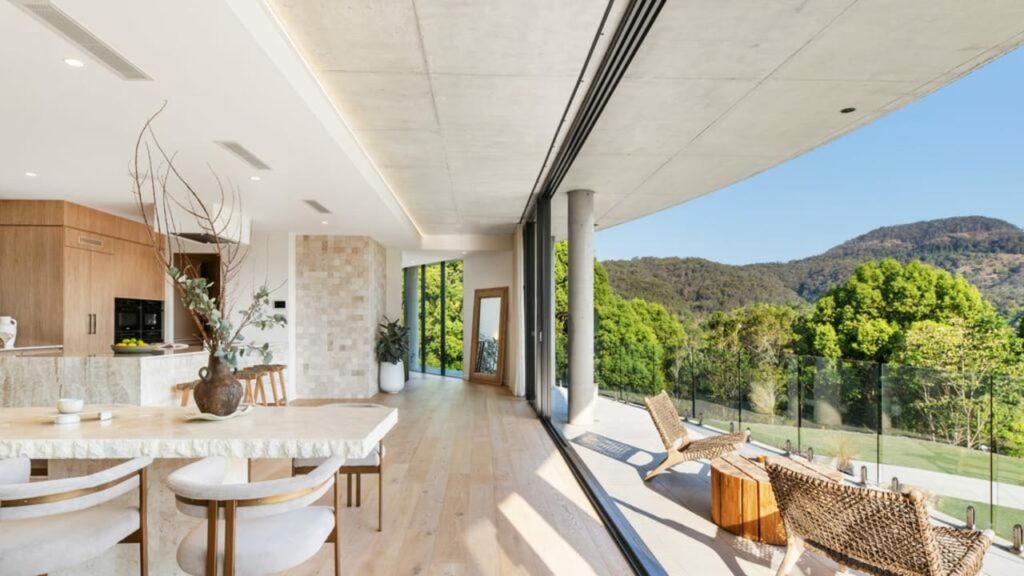
The location is hidden from the street but as soon as you get to the house, it’s hard not to gravitate to the spectacular vista.
“Any time we get a visitor they all say the same thing — there is a feeling in our home, there is something indescribable about it,” she said.
“And no photos or videos can truly capture it. It is truly a one-of-a-kind property.”

The four-bedroom house rises two levels yet because it is built into a hill, both levels access the ground.
The lower level include the car port, games room and bar, and guest wing while two staircases access the upper level.
Olive trees are central to the staircases while oval skylights sit above both sets to create plenty of natural light.
The upper level has the kitchen, dining and living areas as well as the bedrooms.
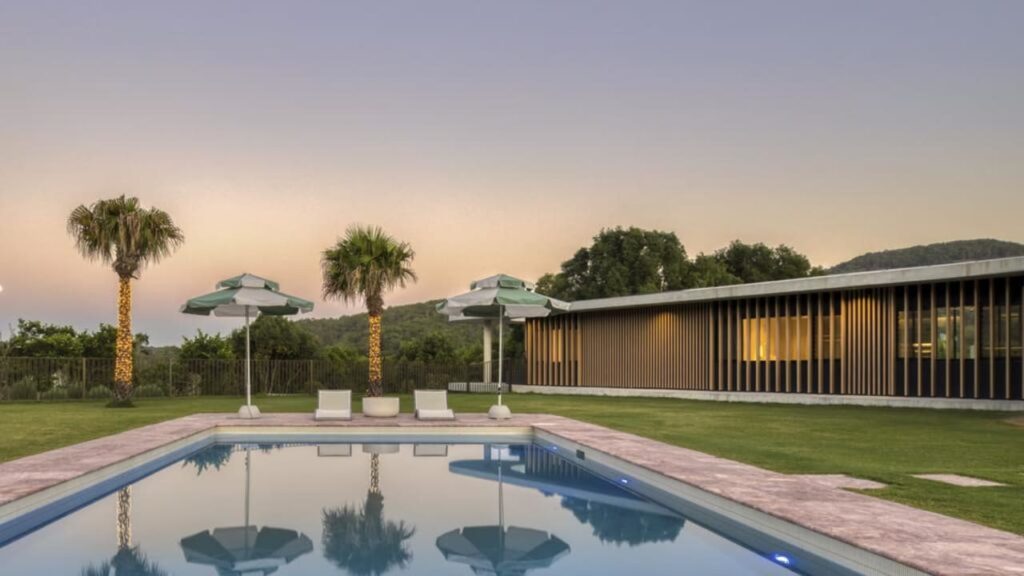
Source: realestate.com.au