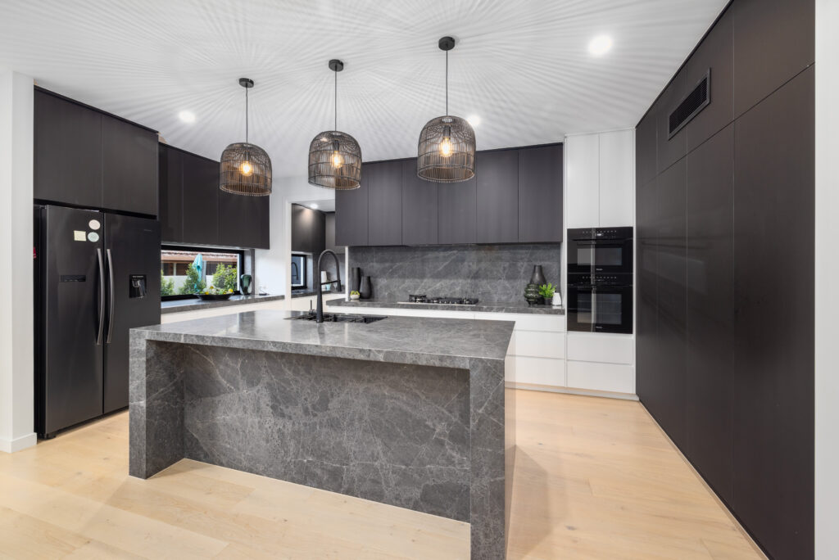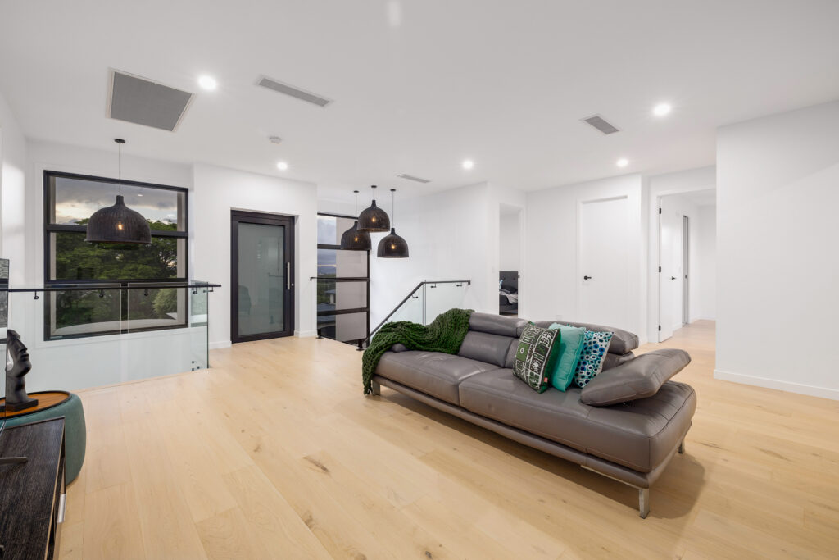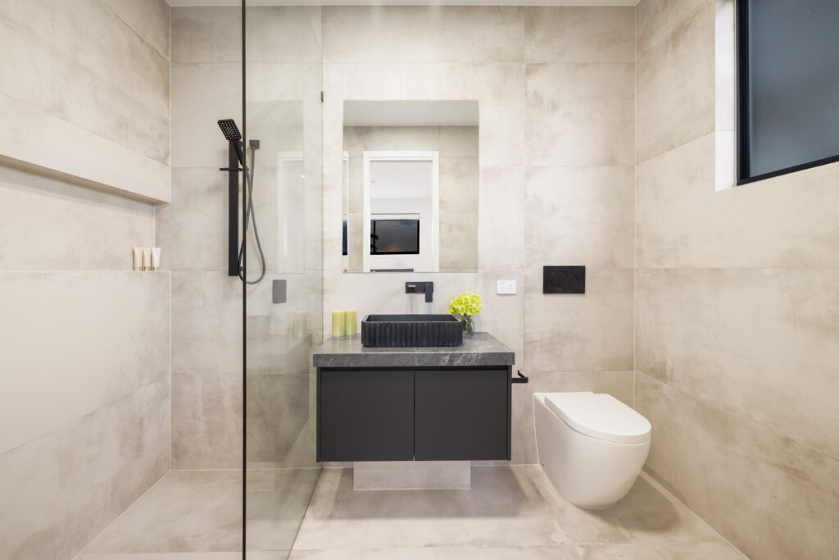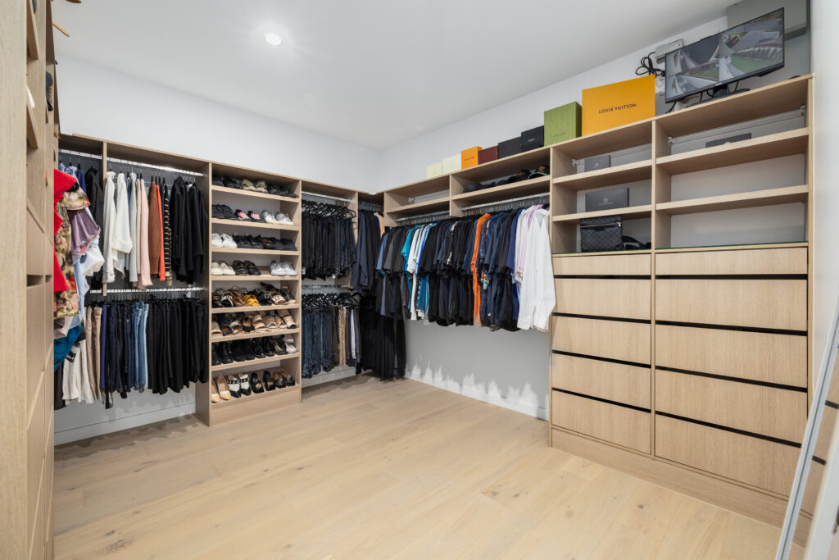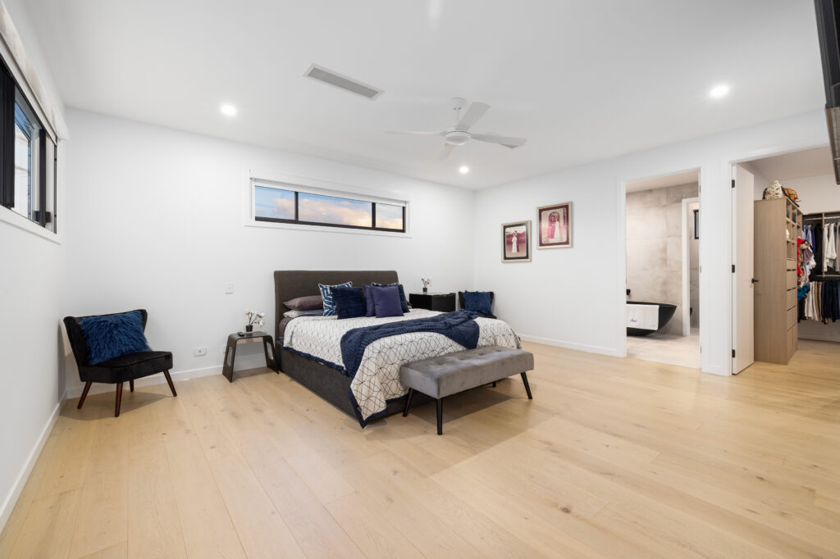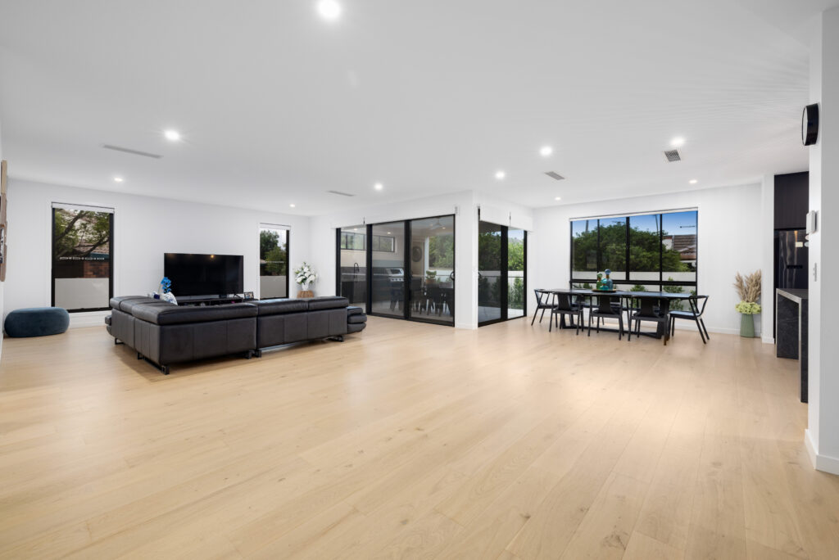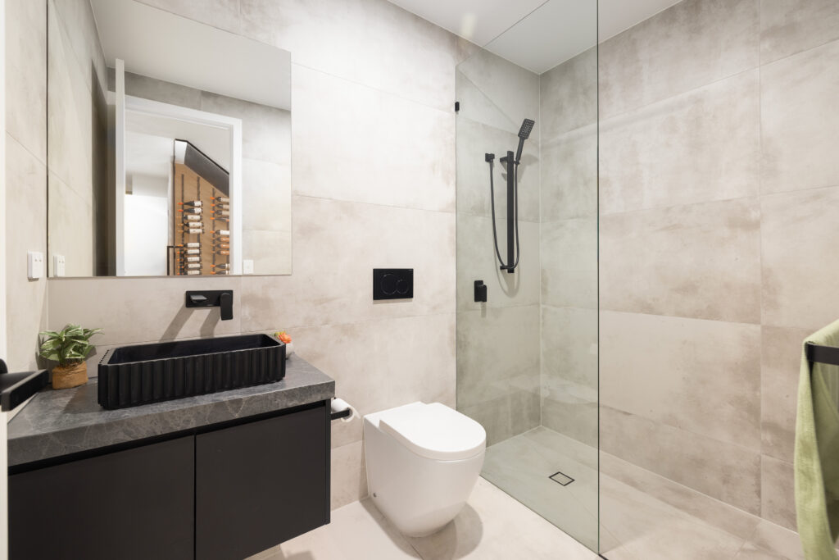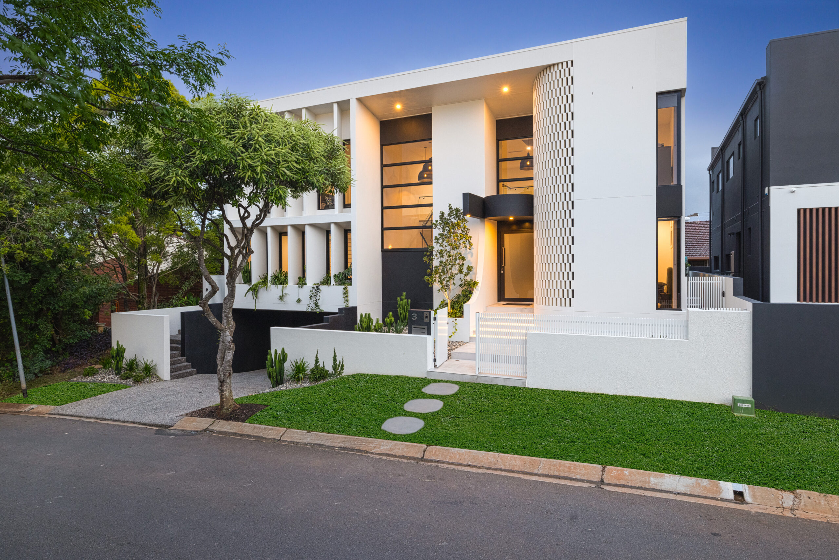
The structural design for this project was comprehensive, covering every aspect of a large and architecturally sophisticated residence.
Timber framing provided support for walls, roof, and floors, while masonry elements added both aesthetics and stability.
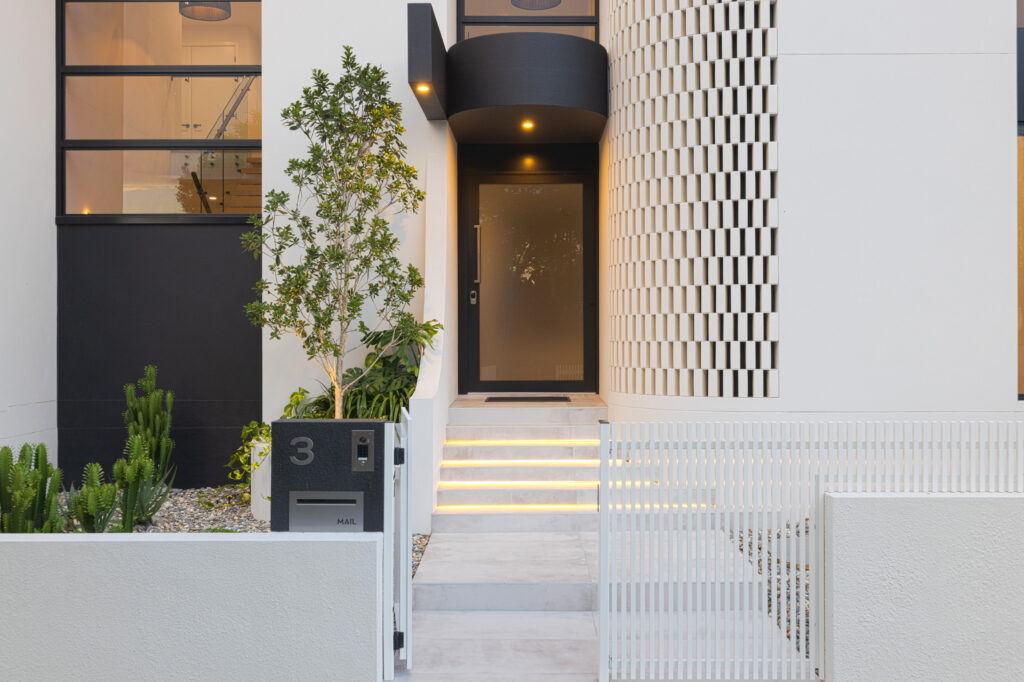
Special attention was given to basement areas, with reinforced block walls and efficient sump/pit designs.
Structural steel was used for portal frames and void framing, enhancing both strength and design flexibility.
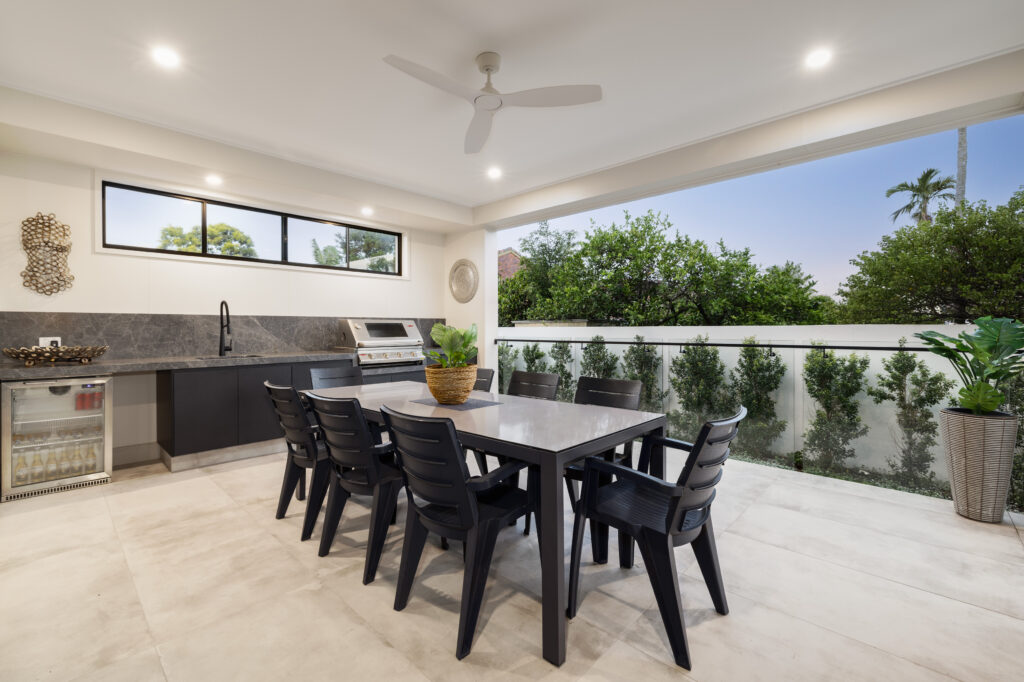
Formed concrete elements, including suspended slabs, columns, stairs, and cantilevered planter boxes, added complexity and sophistication.
Overall, STA Consulting Engineers and Hezzelic Homes, designed a seamlessly integrated traditional and modern materials to create a remarkable living space.
