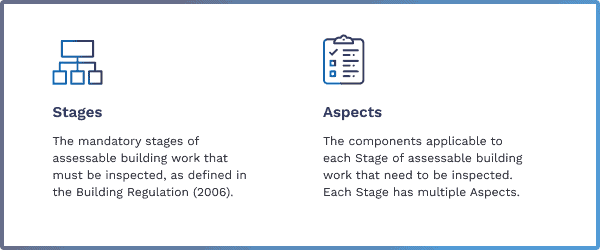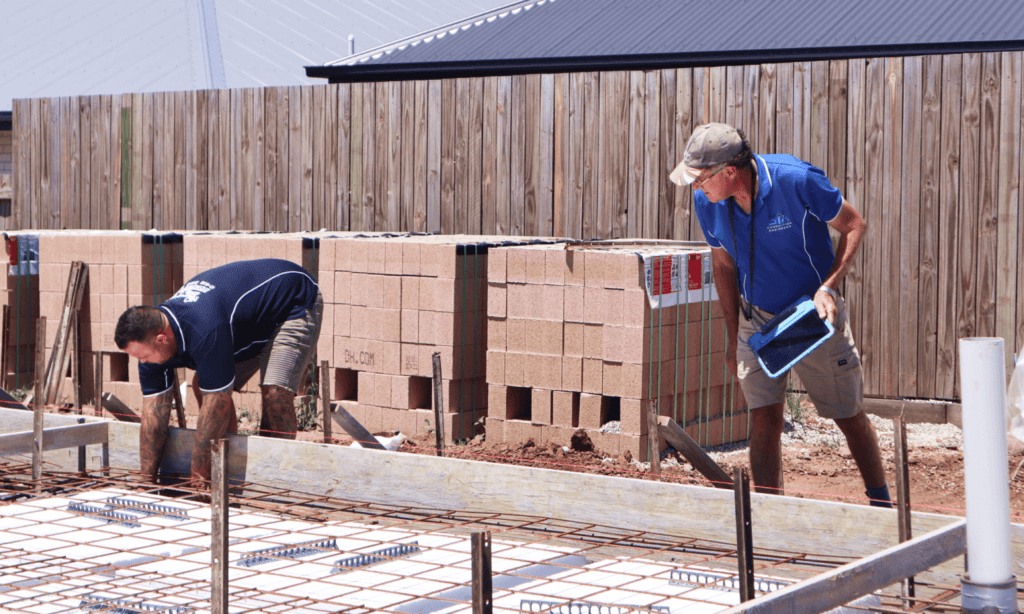You’ve got development approval to build a new home. But what about the building inspections and certification process? Whenever you ask someone a question about it do you get a different answer? Whether you’re a professional builder, an owner builder, or just a homeowner wanting to keep on top of things with your builder, you’re not alone in being a bit unclear about building inspections.
To further confuse things, the Building Inspection Guidelines for Class 1 and Class 10 buildings (residential dwellings) in Queensland changed in October 2020.
We’ve summarised the key points about Building Inspections for you in this article, so it’s crystal clear who is supposed to do what, and when. And to help make this article as accurate as possible, we enlisted the help of one of the leading Private Certifiers in QLD and NSW, Professional Certification Group (PCG).
If you don’t want to read this whole article, you can simply skim through our summary list of the top 9 things you need to know about building inspections for new residential buildings.
The bottom line for Building Inspections:
Know the difference between a Stage and an Aspect, who should inspect each one and who is ultimately responsible for notifications.

You can read on now for a deeper look at the Building Inspections Guidelines, but just a heads up … we won’t be discussing any Aspects of swimming pool construction in this article.
After development approval has been given by the local council, the first thing to do is engage a building certifier. The project cannot begin without one.
“The client” (either builder or owner-builder) engages a certifier. The guidelines explain when and how this engagement is communicated between the builder, owner, certifier and local council (usually 10–15 days after the engagement). This clarifies for all concerned who has what role in the project, including any extra inspections requested by the owner.
There are different levels of licence holder for building certifiers, but all will be able to certify Class 1 and Class 10 structures.

As mentioned in the nine points above, there are four prescribed Stages of inspection for certification. A project involving alteration to an existing home may not involve all Stages but will require certification of the Stage(s) relevant to the alteration being done.
The development approval from council may also include Stages additional to these.
Each of the Stages has various Aspects, which need to be inspected by various “competent persons”. The table below summarises all the Stages, their Aspects and the role of the relevant competent persons. More detail is available in the inspection guidelines.
| Building Inspections Stage | When Inspected? | Aspects | Competent person |
|---|---|---|---|
| Foundation (and Excavation) Stage | Before the footings are poured | • boundary clearances • footing excavation • reinforcement | Surveyor OR Engineer OR other person deemed competent by the certifier for each aspect |
| Slab Stage | Before the concrete is poured | • floor level check • termite treatment • reinforcement of slab • vapour barrier | Any person deemed competent by the certifier |
| Frame Stage | Before the cladding or lining is fixed (after if the cladding forms part of the bracing) or, for reinforced masonry construction, before the wall cavities are filled. | • sub-floor framing • lower wall framing • etc | Any person deemed competent by the certifier |
| Final Stage | • site works • drainage • fire safety • energy, water efficiency • etc | Any person deemed competent by the certifier |
A competent person can theoretically sign off a Stage, with the exception of the Foundation and Excavation Stage and Final Stage. Generally this doesn’t happen however, since there are aspects within the Stage that are outside the area of expertise of each competent person.
Instead, the building certifier usually signs off on each Stage, with competent persons approved by the certifier signing off on the various Aspects. There are two Aspects with mandatory requirements:
Other Aspects can be signed off by competent persons appointed by the certifier (or the certifier directly), having regard to the individual’s experience, qualifications, skills and relevant licences. This competent person will frequently be an engineer.
At STA we typically inspect the following Aspects:
| Stage | Aspect | Notes | Aspects STA do not cover |
| Foundations | Excavation of foundation material | • Dimensions of excavations • Profile of soil excavated • Bearing surfaces of excavations | Residential design and siting provisions Compaction of fill material (if necessary) Cut and fill batters |
| Piers through fill | • Location of piers through compacted fill • Depth and bedding of piers through compacted fill to natural ground or in accordance with approved design requirements | Residential design and siting provisions Compaction of fill material (if necessary) Cut and fill batters | |
| Reinforcement of footing system | • Type and placement of steel reinforcing • Size and gauge of reinforcing steel • Location and dimension of laps to reinforcement steel • Type of connections to reinforcement steel | Residential design and siting provisions Compaction of fill material (if necessary) Cut and fill batters | |
| Slab | Reinforcement of slab | • Type and placement of steel reinforcing • Size and gauge of reinforcing steel • Location and dimension of laps to reinforcement steel • Type of connections to reinforcement steel | Termite management system Floor levels |
| Vapour barrier | • Type and location of the vapour barrier • Type and location of joint overlaps to vapour barrier • Treatment to penetrations through vapour barrier | Termite management system Floor levels | |
| Frame | Sub-floor Framing (some exclusions exist) | • Member sizes and spacings • Minimum clearances to ground levels • Sub-floor bracing | Provisions for sub-floor ventilation Termite protection |
| Lower-floor wall framing | • Member sizes and spacings • Bracing • Tie-down and point-load locations | General Frame exclusions Insulation for energy efficiency requirements (if applicable) | |
| Upper-floor wall framing | Wall framing elements to slab or upper levels of multi-storey construction should be checked to ensure member sizes and spacings, bracing, tie-down and point-load requirements comply with the building development approval | General Frame exclusions Insulation for energy efficiency requirements (if applicable) | |
| Floor framing and flooring (some exclusions exist) | • Member sizes and spacings • Diaphragm bracing and blocking | Waterproof/resistant flooring to wet areas | |
| Structural walls (masonry) | • Tie-down points and lateral bracing elements • Core filling (if relevant) • Sizes, lateral support | ||
| Roof and ceiling framing | • Member sizes and spacings • Cross-bracing and tie-down • Point-loads supported • Location and fixing of truss binders • Batten fixing and joint location (sheet roofs)* | * Roof Battens may be responsibility of roofing contractor | |
| Final | All aspects to be approved by certifier | STA is able to provide onsite drainage inspections for the benefit of builders to determine suitability before handover, though responsibility for this Stage remains with the certifier. | |
When an Aspect of a Stage is ready for inspection:
Once all Aspects of a Stage are signed off by the relevant ‘competent persons’:
If the work does not comply with the building development approval:
When all Stages have been certified, the building is complete and a certificate of occupancy can be issued.
In a previous post that focussed on foundation inspections only, we explained how things can go wrong with this Aspect and how your engineer can help. While the Guidelines allow you to book the certifier to do Aspect inspections, they also point out that for an individual to be deemed competent to inspect the reinforcement of a footing system Aspect of building work they must be a registered professional engineer.
Furthermore, Engineers can both inspect and troubleshoot to keep your project on track. Like other specialist competent persons, we work in a complimentary way with building certifiers, applying our specialist knowledge on Aspects where we are considered experts.
In summary, the advantages of using your engineer include:
For advice on how to get going with your Queensland-based project’s inspection and certification schedule, call us on (07) 3071 7444 (QLD).
You can also find out more about our Building Inspections Services, or request a quote online.