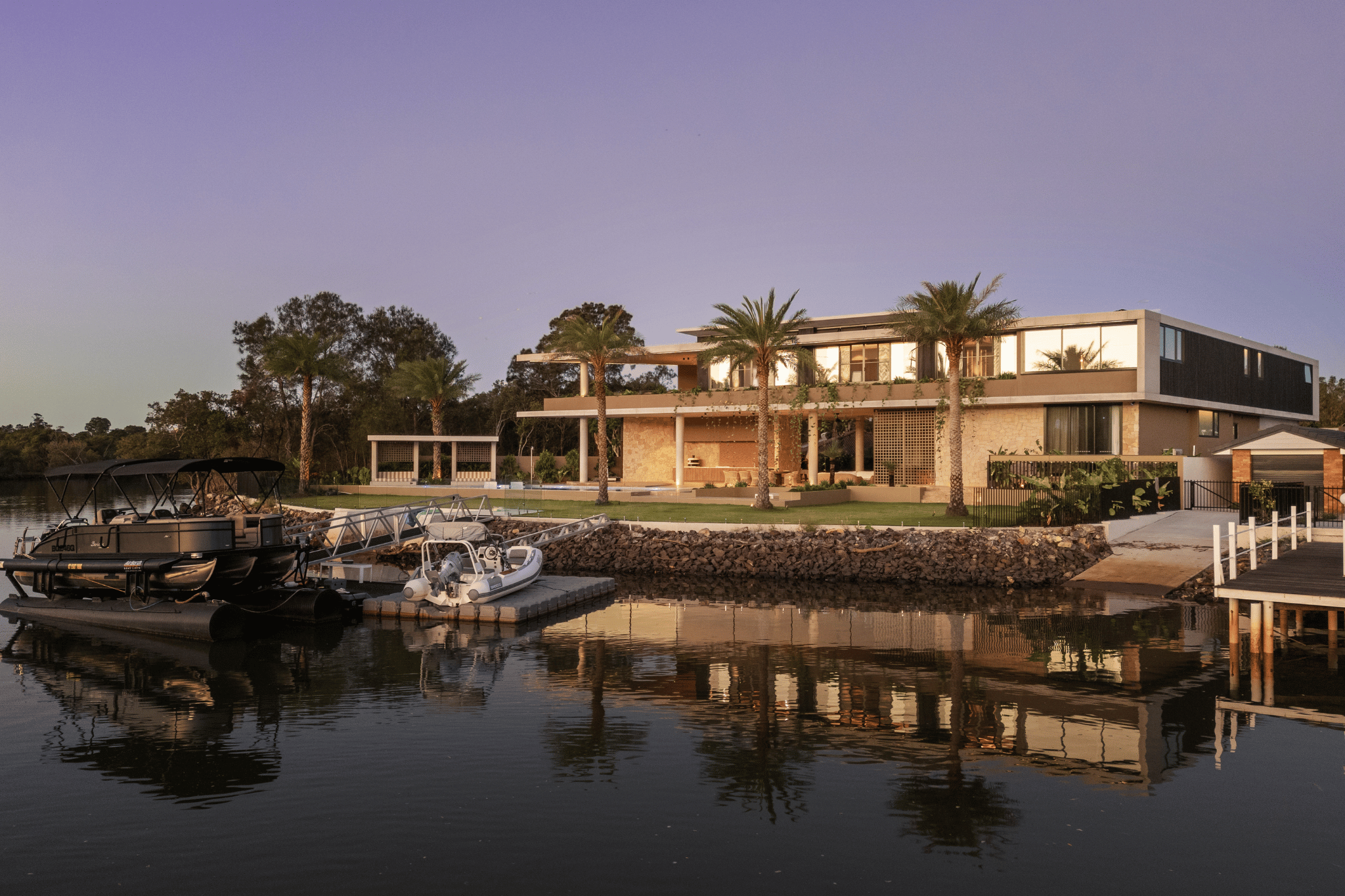
Set in Currumbin Waters on the Gold Coast, this architecturally ambitious home pushed the boundaries of structural design and buildability. STA Consulting Engineers was engaged to help realise the vision of an exposed concrete residence that would meet both high aesthetic standards and stringent engineering requirements. The result is a striking example of form and function working seamlessly together.
A major design driver was the need to maintain flood storage on the site, per council requirements. STA developed a sub-floor structure incorporating a complex stormwater network to ensure no loss of flood storage volume. This included designing a slab solution that could be constructed without traditional formwork, due to height constraints within the storage zone. Bondek was used as sacrificial formwork, supported by closely spaced block walls, eliminating the need for stripping out.

To achieve the floating visual aesthetic desired by the architect—particularly over the garage entry—STA designed upstand beams and return beams that double as concrete planters, concealing structure while providing critical support. Angled architectural columns were strategically introduced to reduce cantilever spans without compromising the flow or feel of the spaces below.
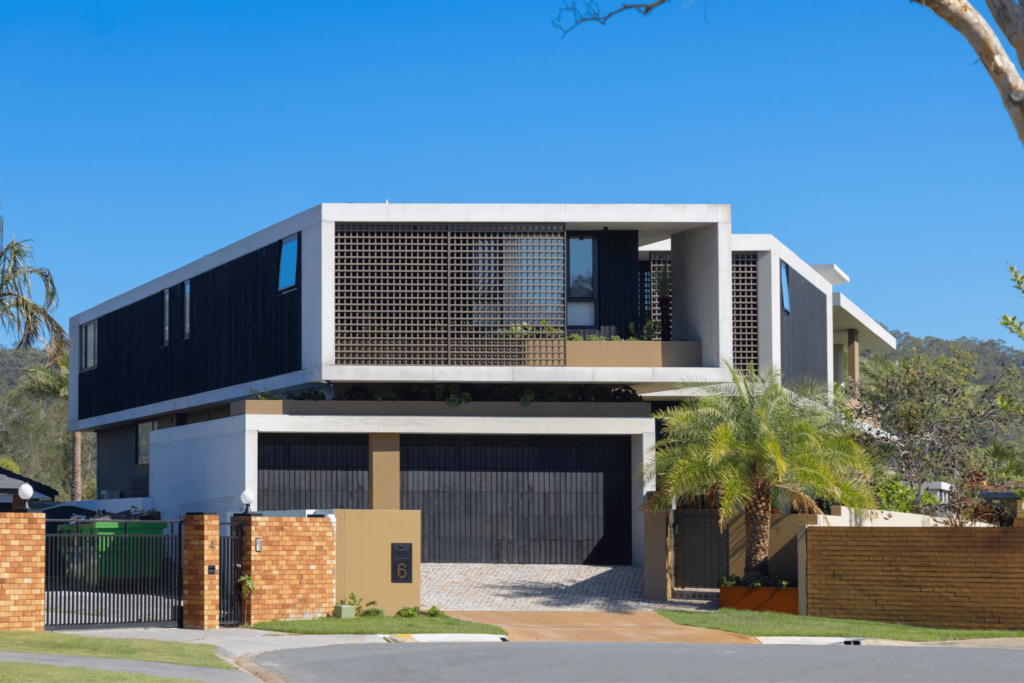
The concrete roof posed several structural and hydraulic challenges. With falls designed inwards toward internal drainage points, STA carefully planned the placement of roof drains and pipework to maintain effective gradients and limit disruption to the slab integrity. Discharge points and downpipes were concealed within oversized structural walls and columns—achieving the clean, minimalist finish the client sought.
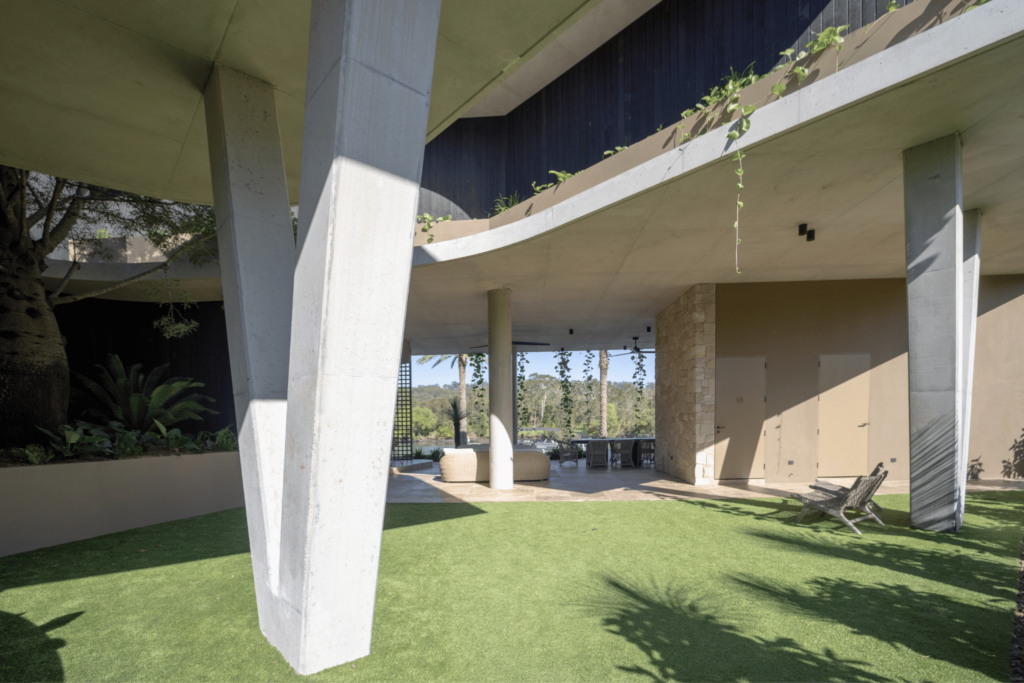
With extensive exposed concrete internally and externally, STA placed high priority on crack control. Reinforcement detailing was carefully engineered to mitigate shrinkage and movement over time, maintaining long-term durability and visual quality.
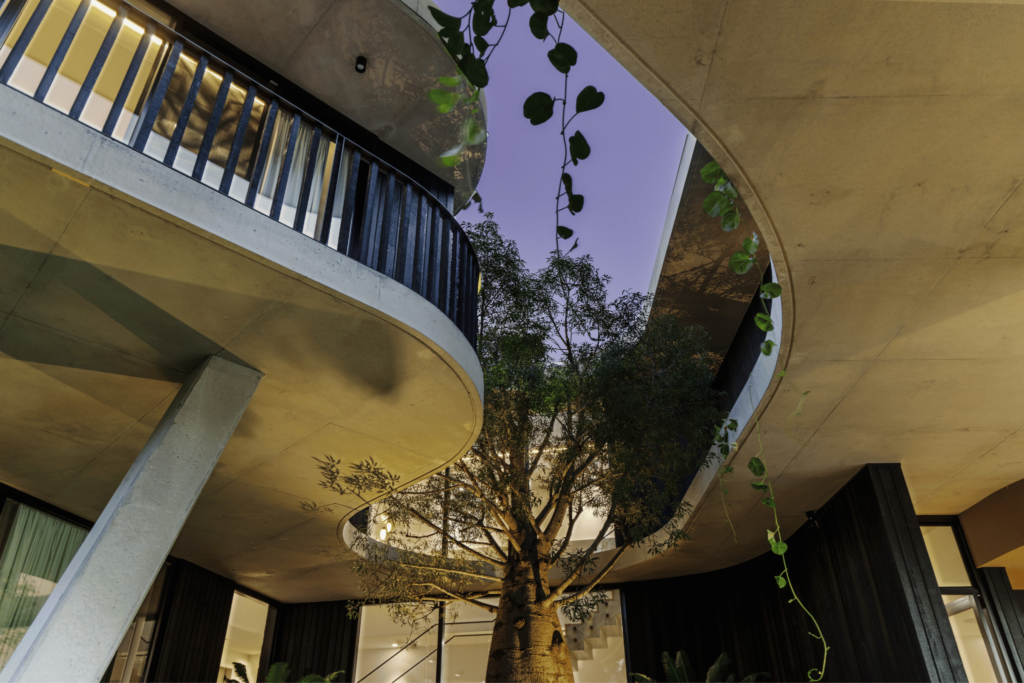
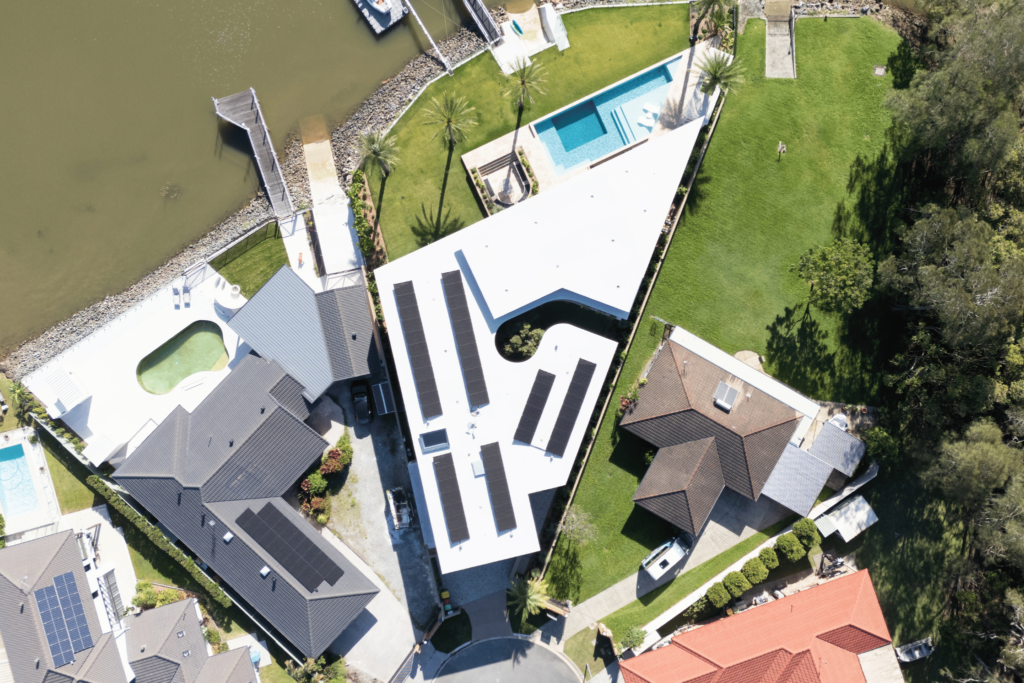
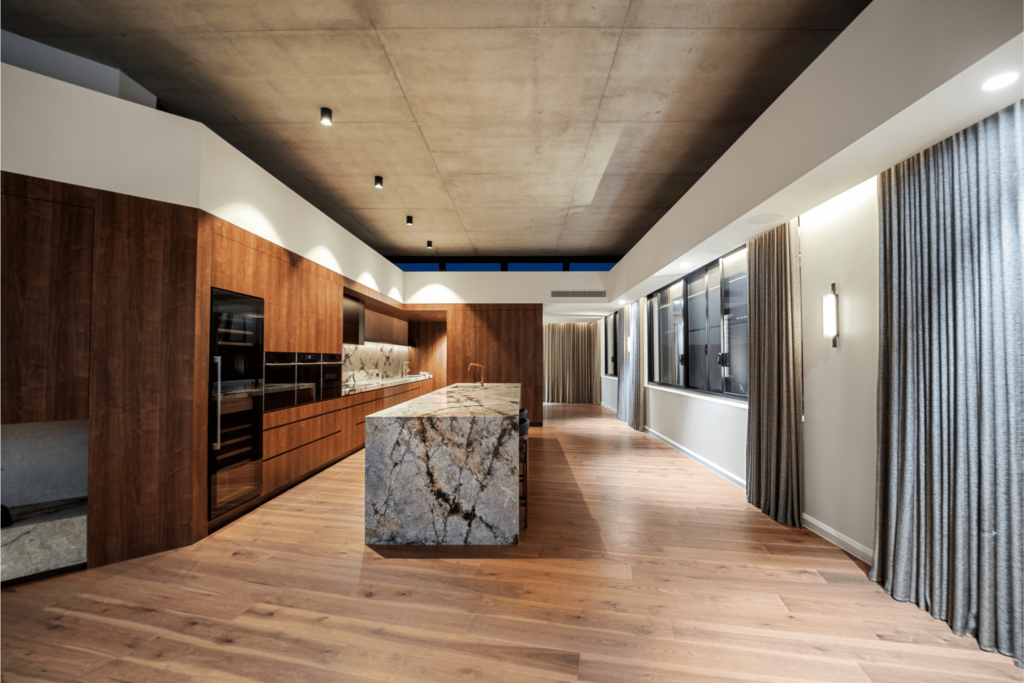
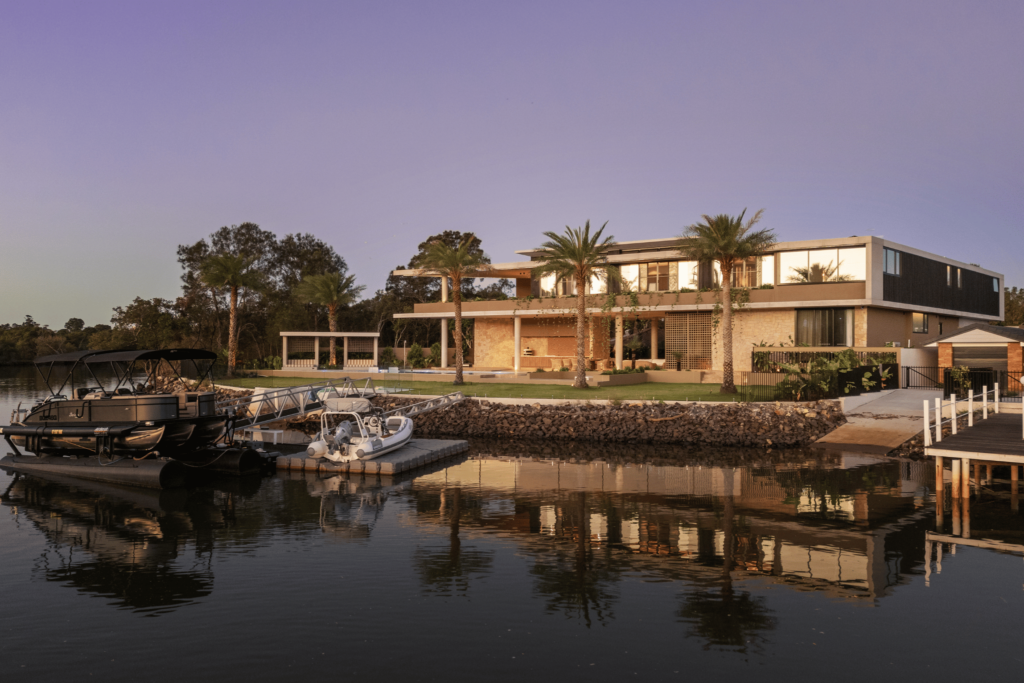
Plumbing and downpipes were integrated within slabs and structural walls to preserve the clean lines of the design. This required close coordination with the builder and services consultants, ensuring penetrations were planned early and executed accurately.
This project stands as a testament to STA’s ability to balance ambitious architectural design with practical, buildable engineering. From concealed drainage systems to complex slab strategies and rigorous crack control measures, STA played a key role in bringing this luxury residence to life—meeting flood compliance, aesthetic demands, and structural integrity all in one.